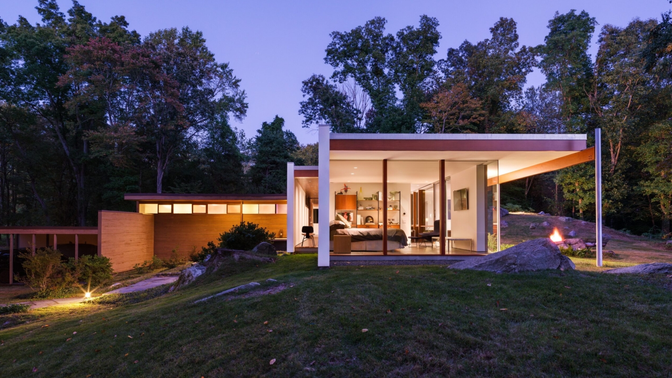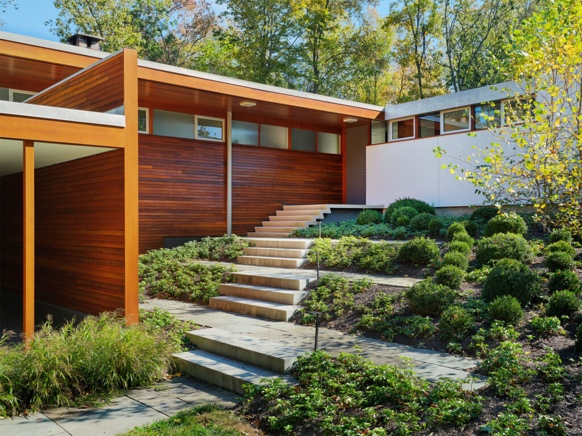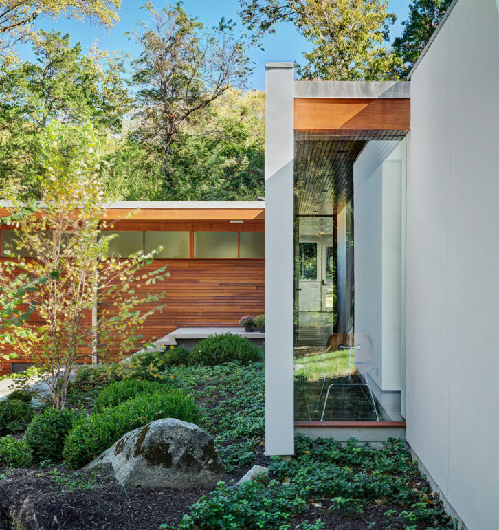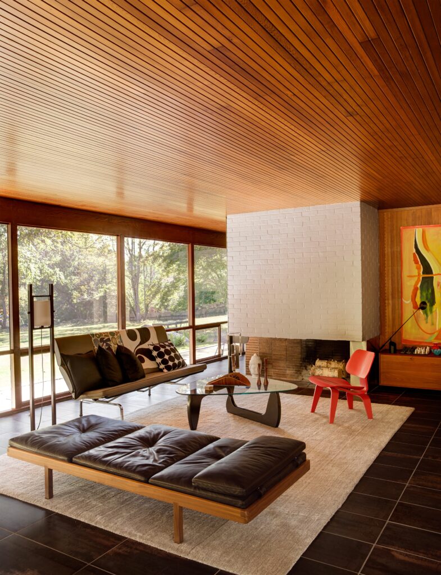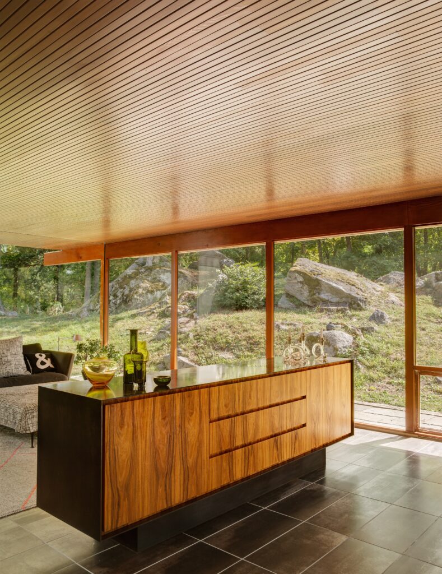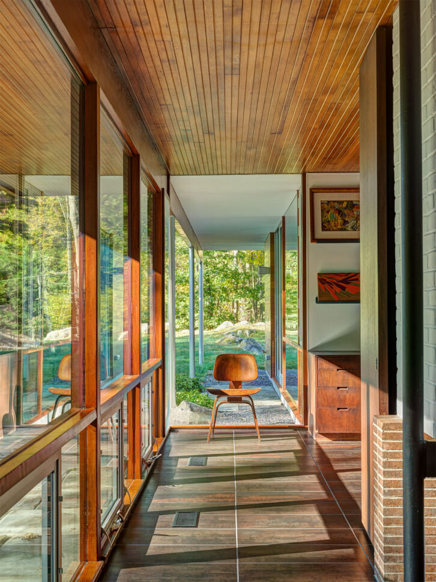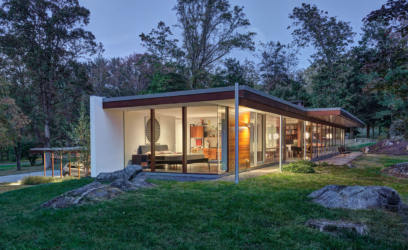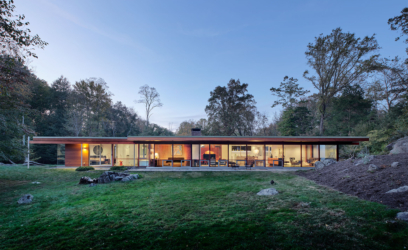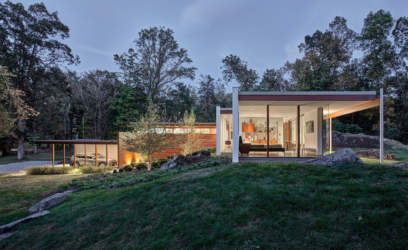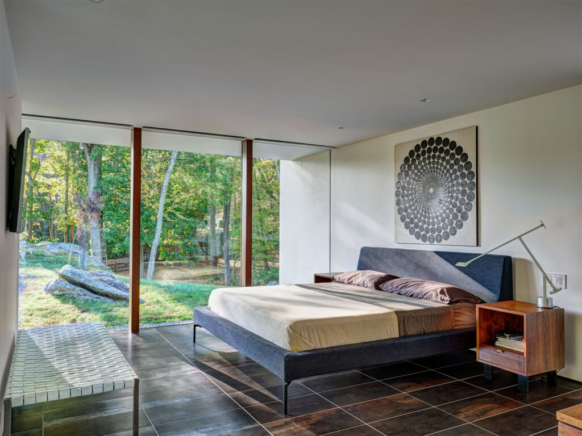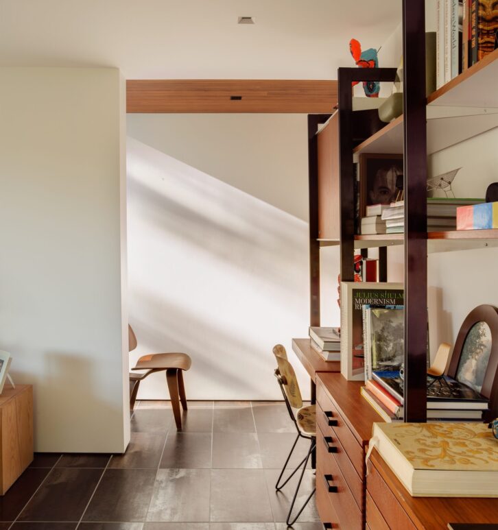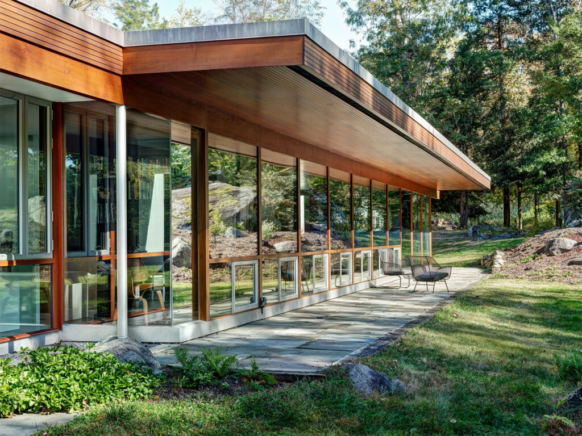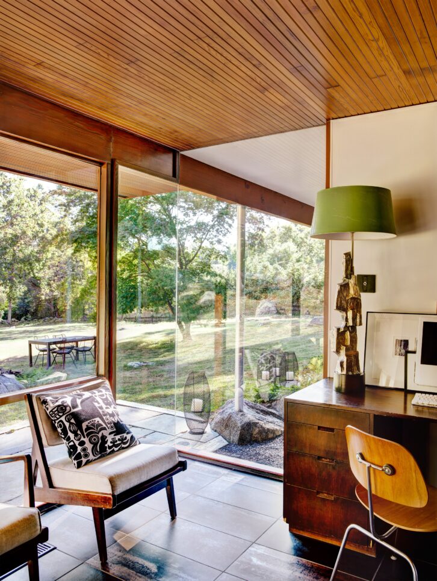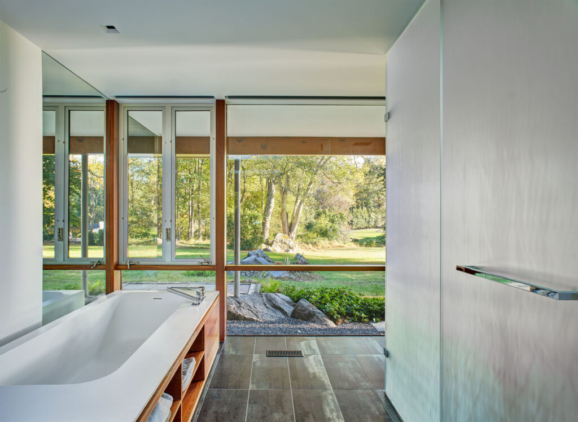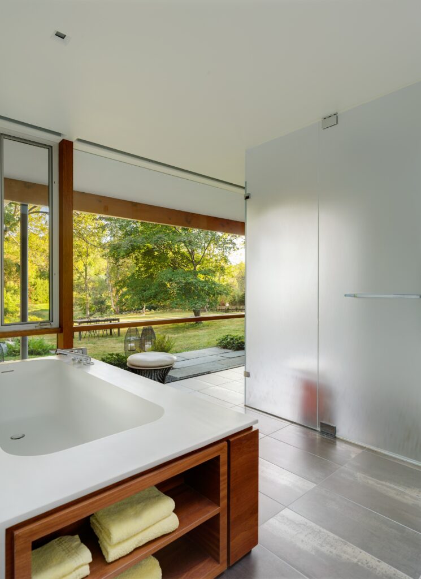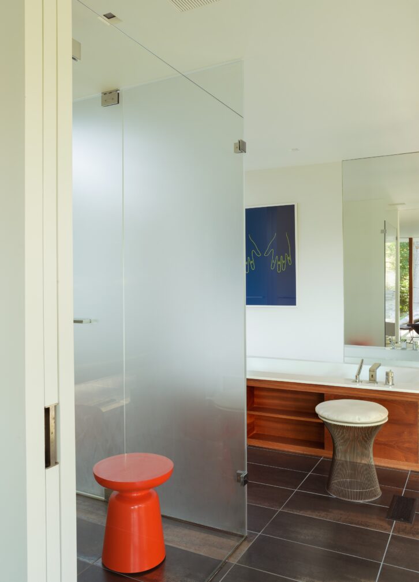Glen House
Among a diverse landscape of meadows, woodlands and terraced rock sits the Glen House, designed by Richard Neutra in 1959.
The house is oriented so that the primary social spaces take full advantage of views toward the landscape; however, the original master suite felt disconnected from the overall site experience.
“A building can be designed to satisfy “by the month” with the regularity of the provider. Or it can give satisfaction in a very different way, “by the moment,” the fraction of a second, with the thrill of a lover.”
– Richard Neutra
Interested in joining the REO team?
![]() info@rolfselertoffice.com
info@rolfselertoffice.com

