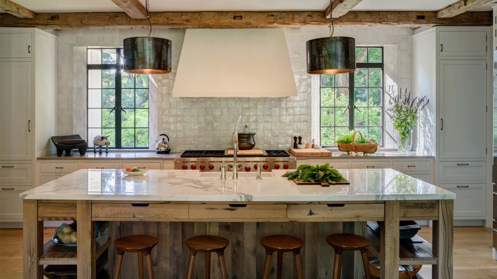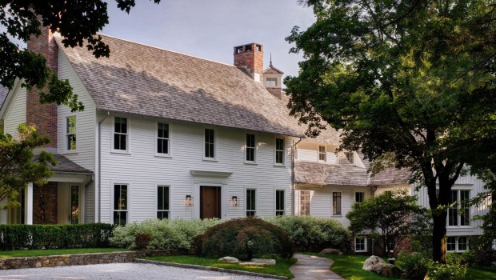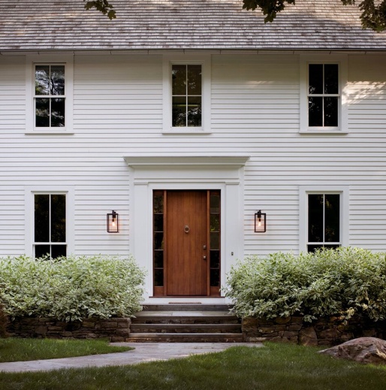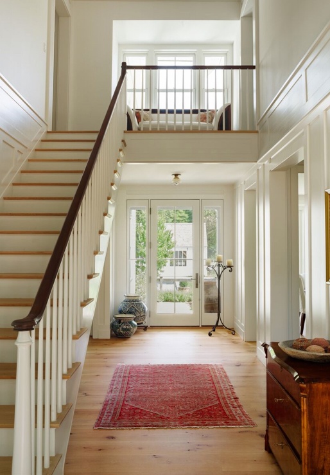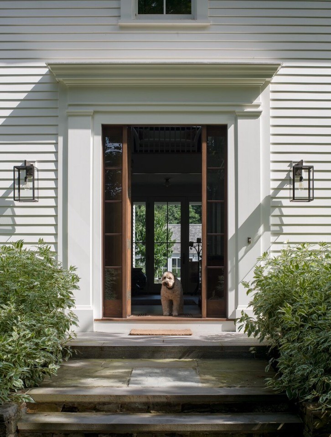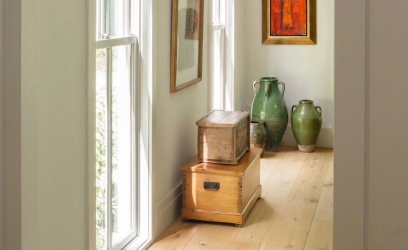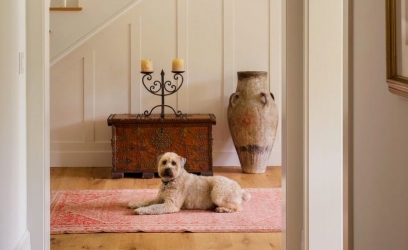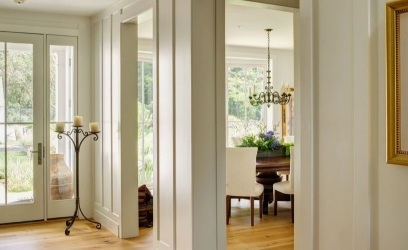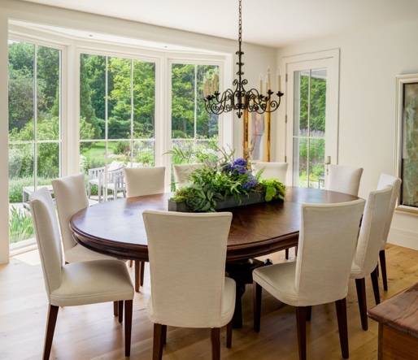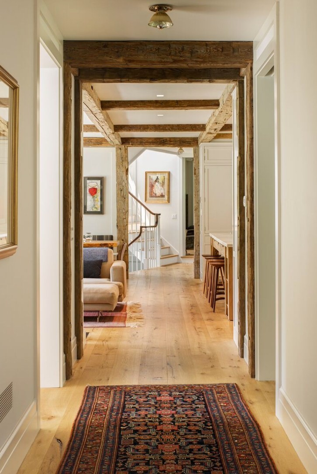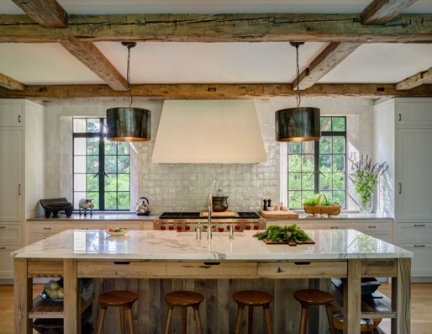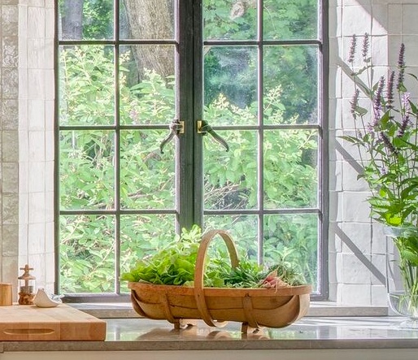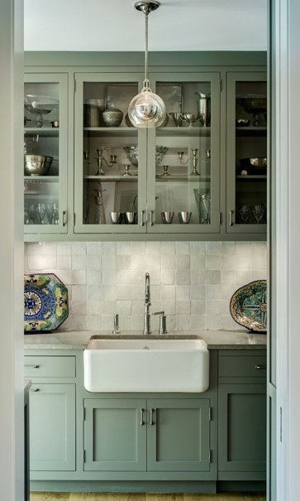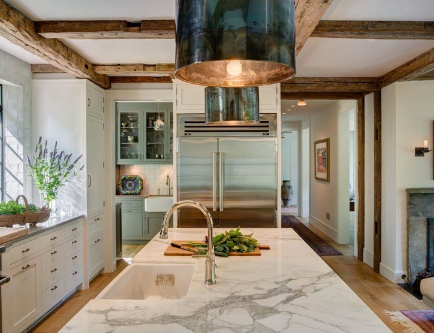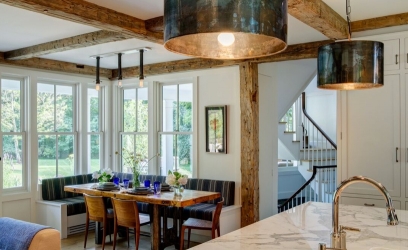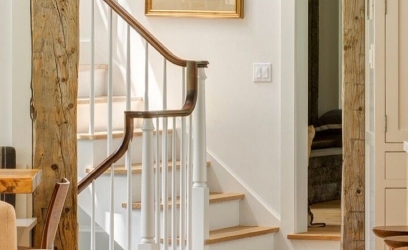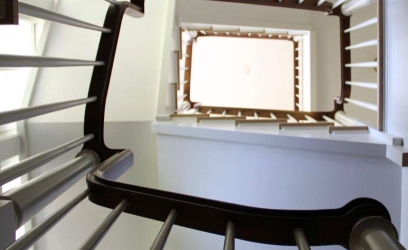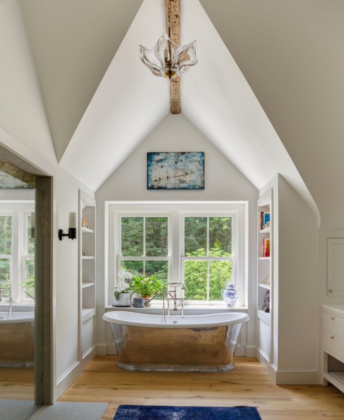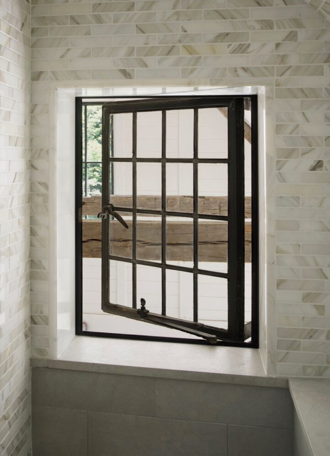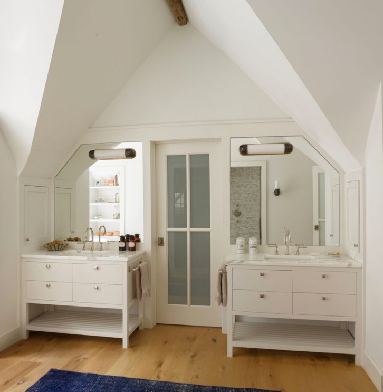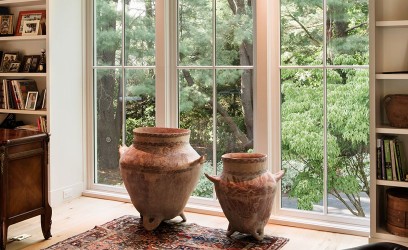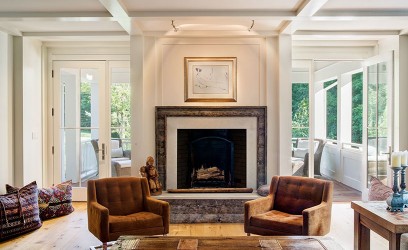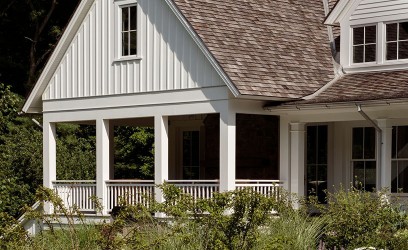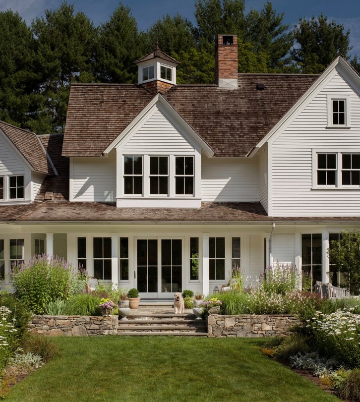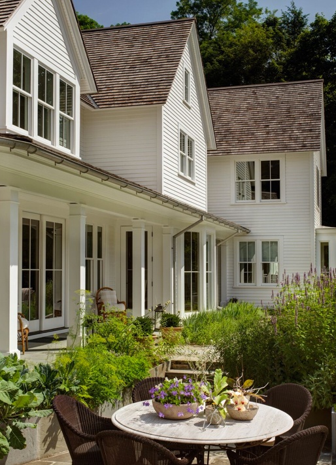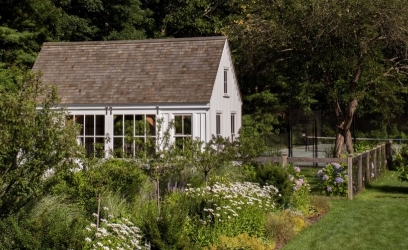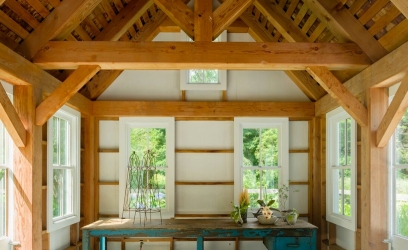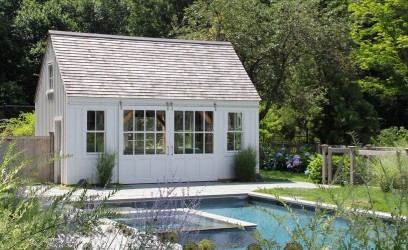WESTPORT
The Westport Farmhouse is a melding of two worlds – that of American vernacular architecture meeting international eclecticism.
Our clients have roots in Texas, but have lived all over the world. They approached us to renovate an existing structure on their six-acre lot in Westport. Through a collaborative working relationship, we established early on that an entirely new structure would be better suited to the unique characteristics of the property. The challenge was to create a new building that still felt imbued with a sense of place, history, and authenticity.
Having a connection to both New England and the South, the clients shared an appreciation for the clarity of form and unpretentious character of the Classic American Farmhouse. The house is organized as a cluster of connected buildings each limited to one or two rooms wide assiduously sited to allow for an abundance of natural light and views to the gardens.
Carefully integrated salvaged materials—steel windows, light and plumbing fixtures, as well as reclaimed wood and antique barn beams—add a history to the building that would otherwise not be present in new construction. Old world materials that the clients had fallen in love with in their time overseas, such as Moroccan tiles and Belgian stone floors rounded out the palette. The result is a home authentic to its New England location but with a unique character inspired by the family’s collection of art and artifacts acquired over a lifetime of travel to remote corners of the world.
"Design is not making beauty. Beauty emerges from selection, affinities, integration, love.”
— Louis Kahn
Interested in joining the REO team?
![]() info@rolfselertoffice.com
info@rolfselertoffice.com

