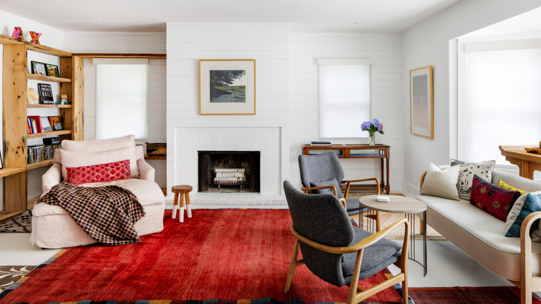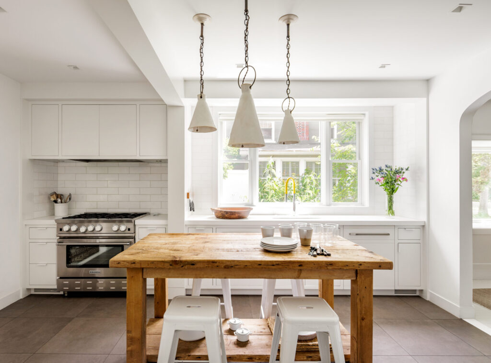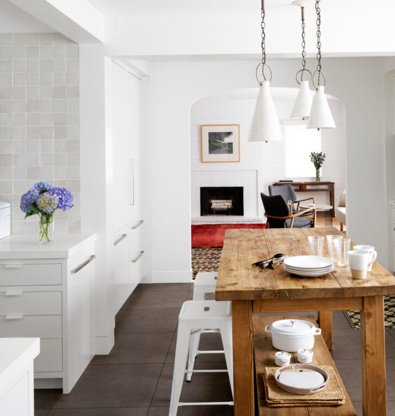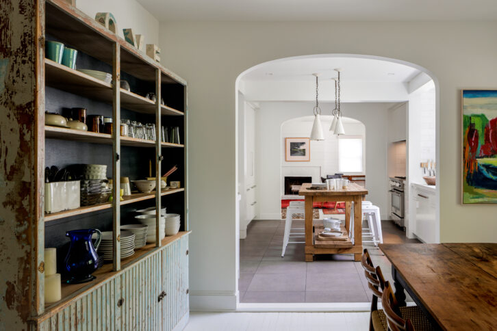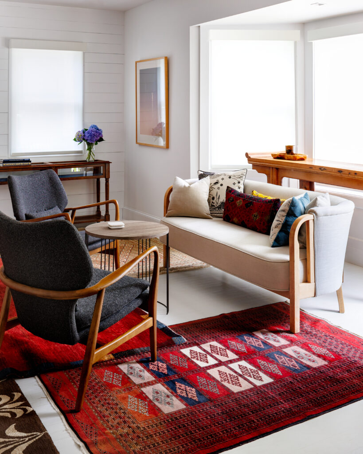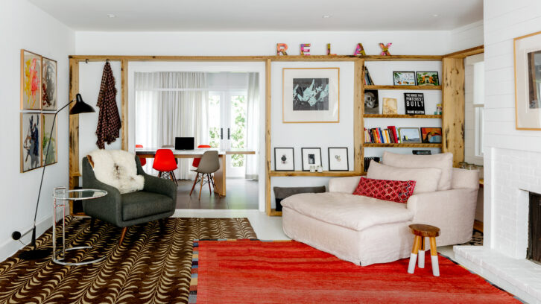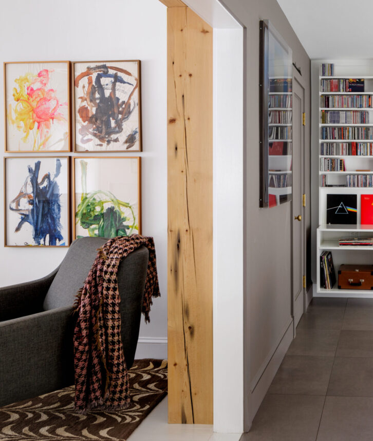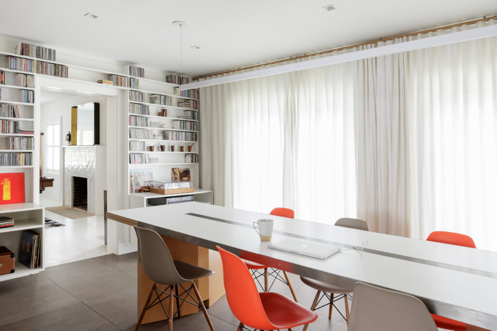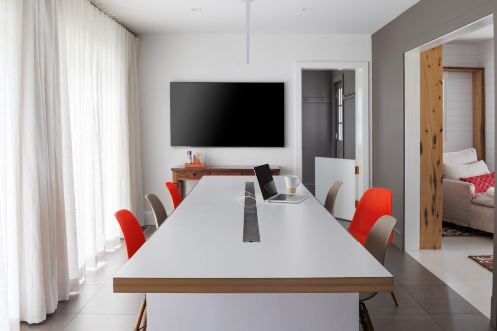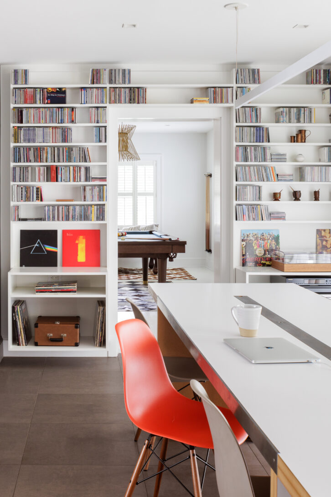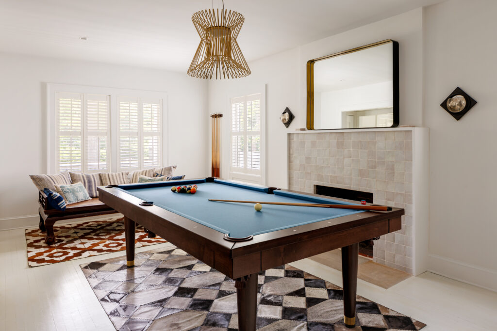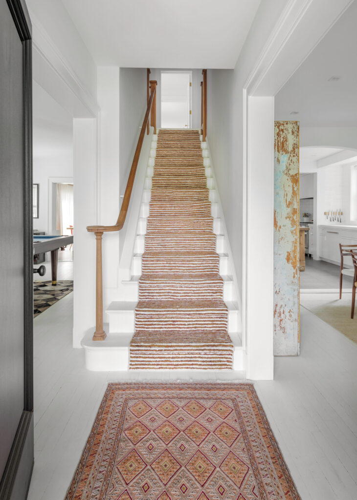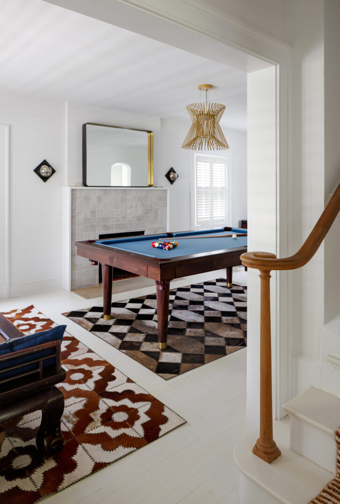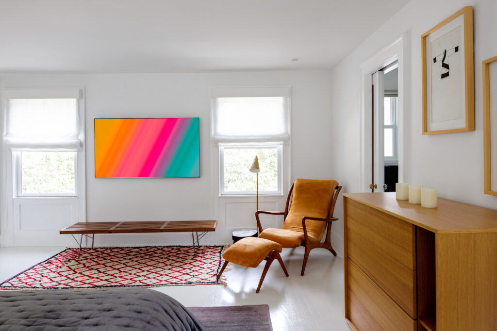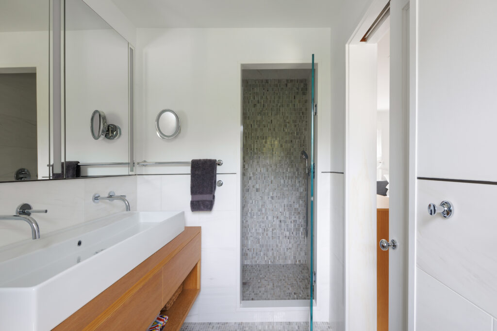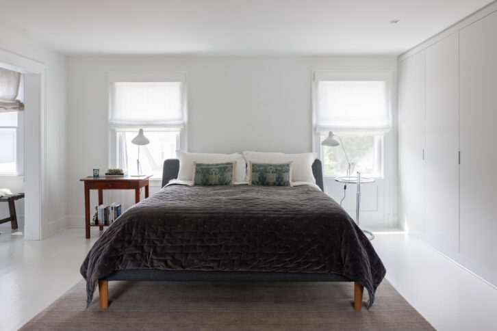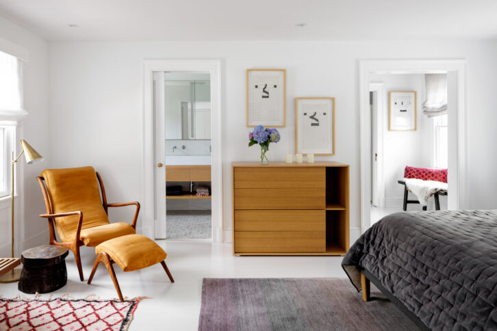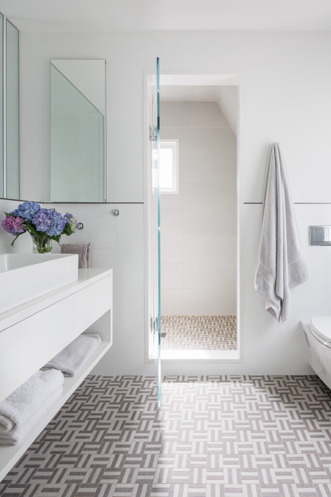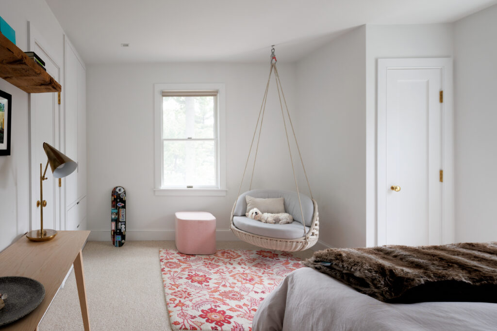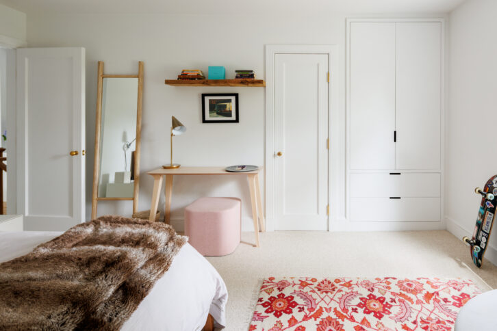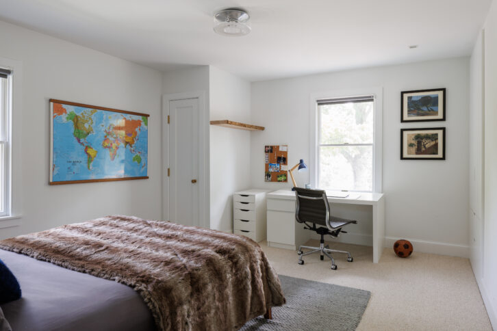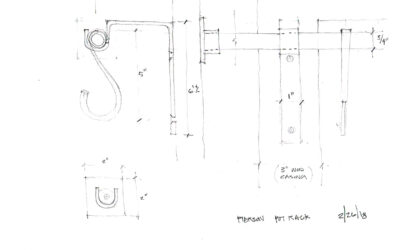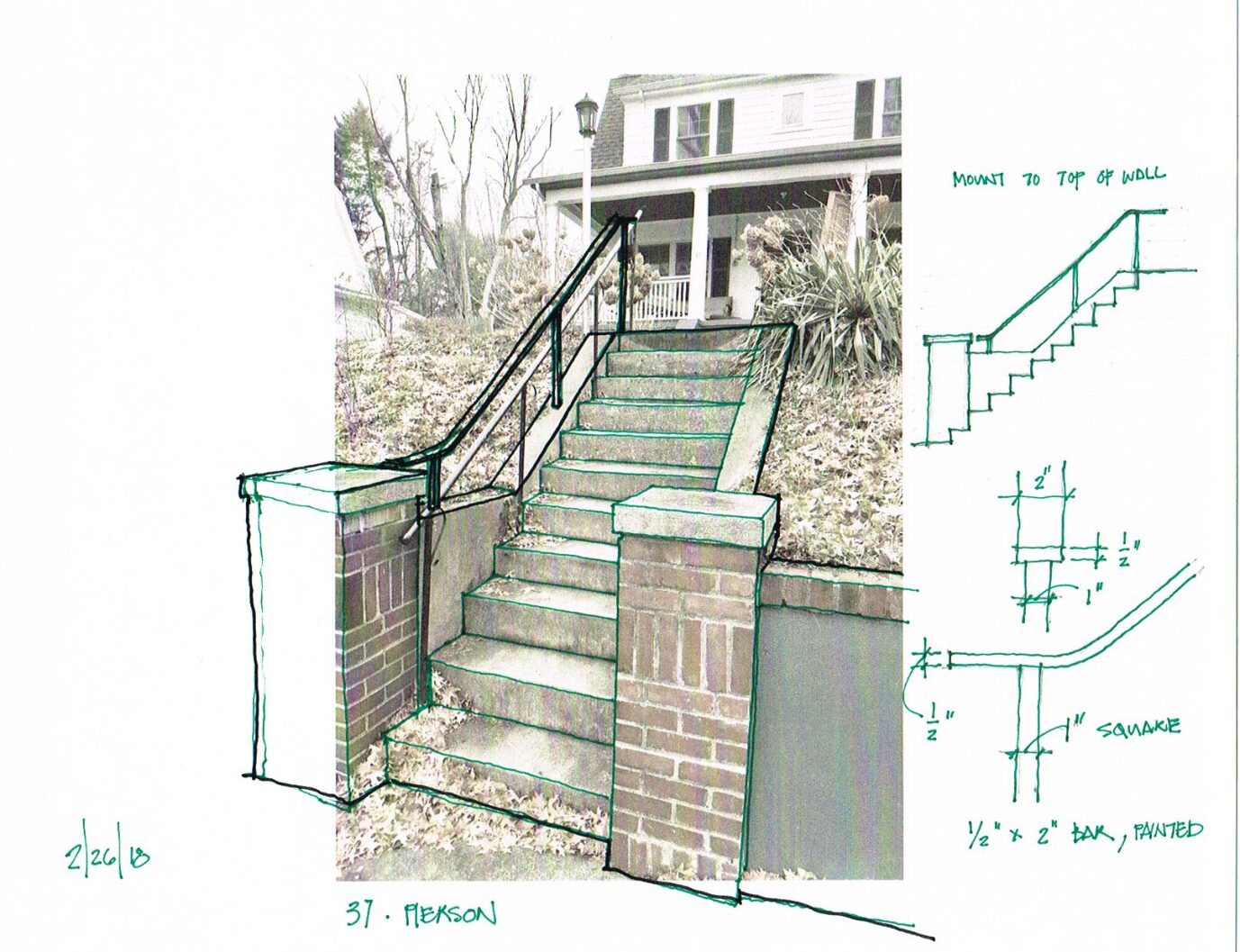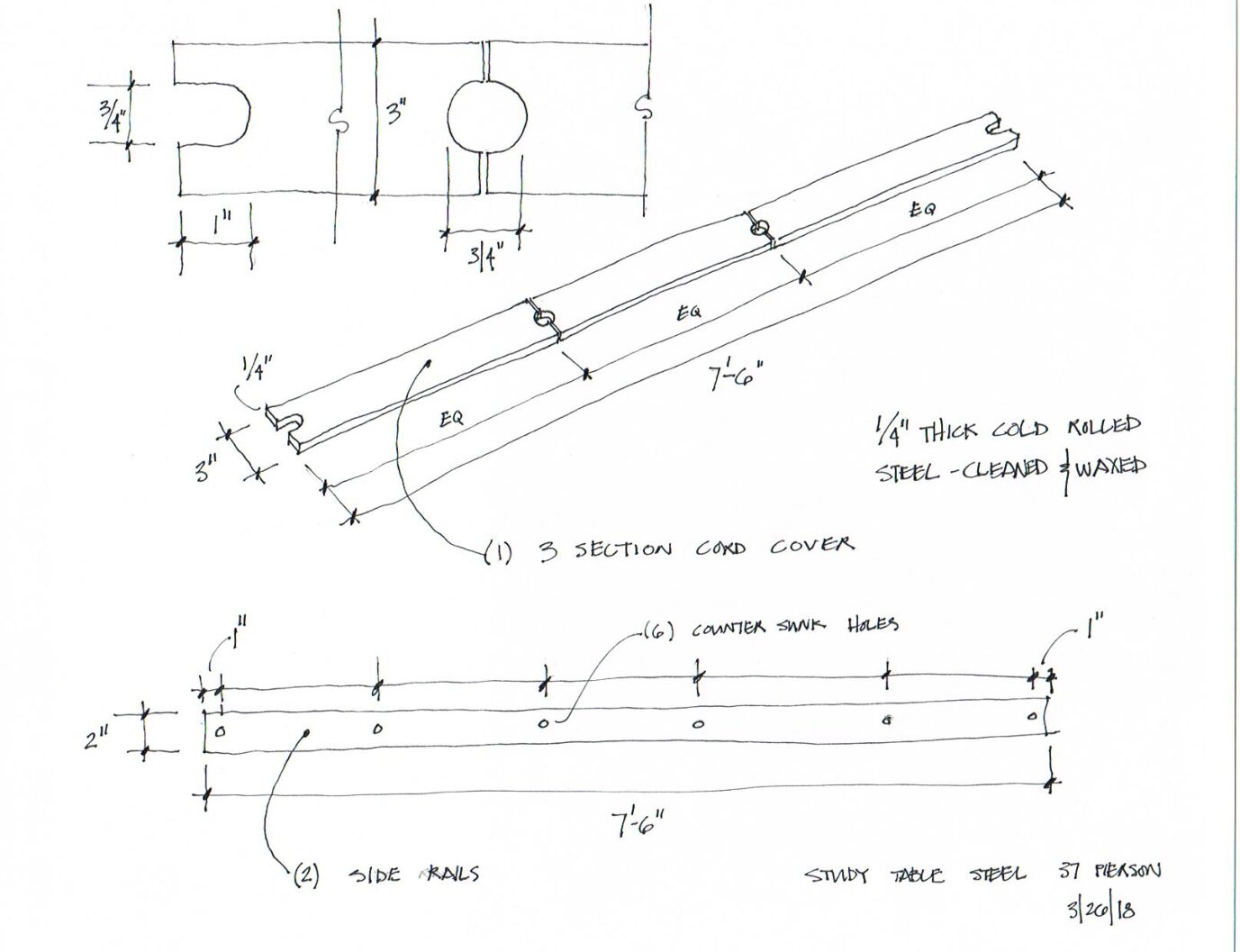Sleepy Hollow House
This center hall colonial originally built in 1927 is located on a bucolic street near the historic Philipsburg Manor in Sleepy Hollow, New York.
The house sits aloft from the street with an accommodating front porch and stoop that overlooks the old growth oak trees and gardens of this national historic site. This outdoor space was emphasized as a place for the family to engage with each other, with neighbors, and with friends.
"Home is where love resides, memories are created, friends and family belong, and laughter never ends."
Unknown
The overall feeling was intended to foster a sense of calmness allowing for moments of focus followed by refreshment and relaxation. The custom writing table is a modern interpretation of those found in libraries and was intended for hosting friends and study groups or other family recreation. It became the hub of activity during the week.
"We shape our buildings; thereafter they shape us."
Winston Churchill
Interested in joining the REO team?
![]() info@rolfselertoffice.com
info@rolfselertoffice.com
