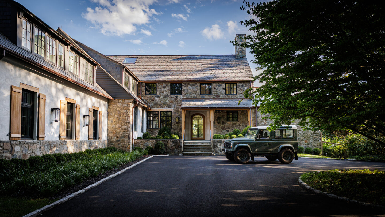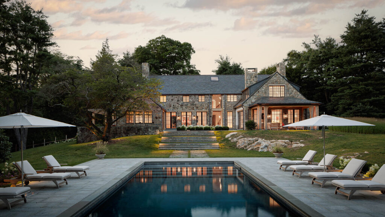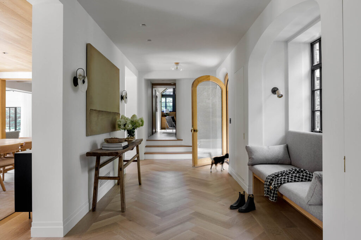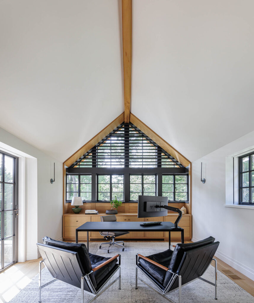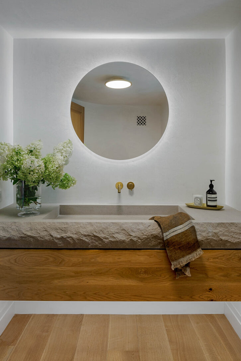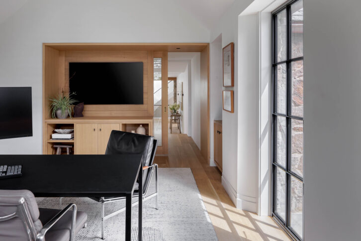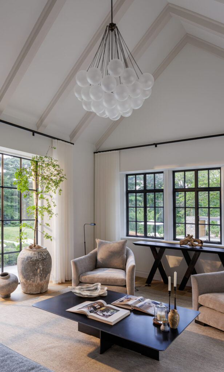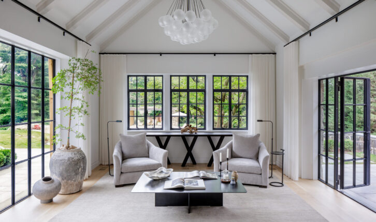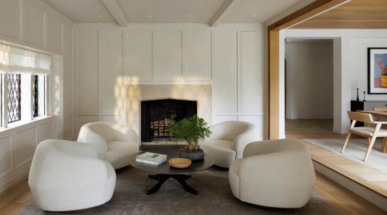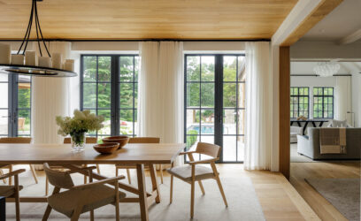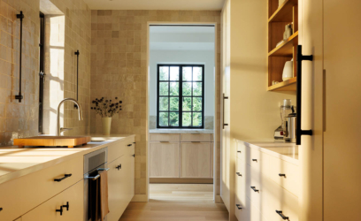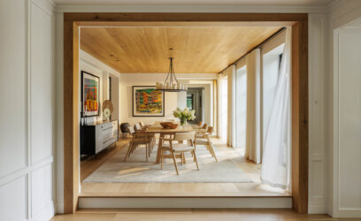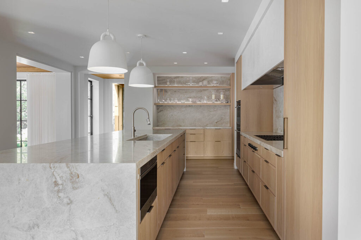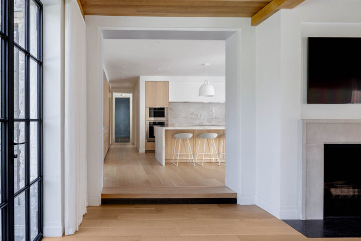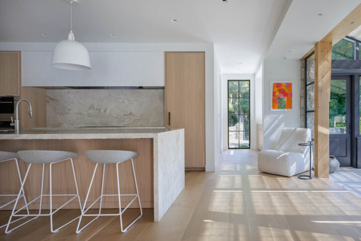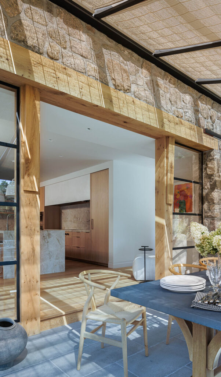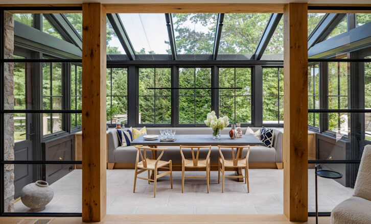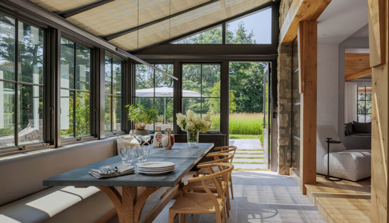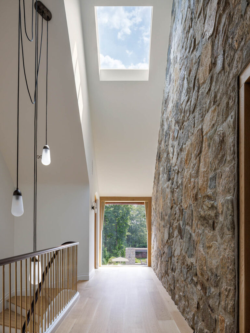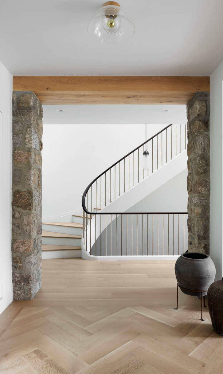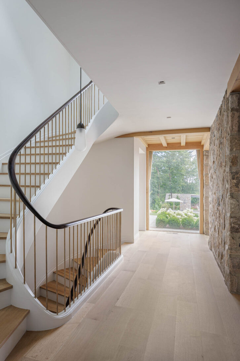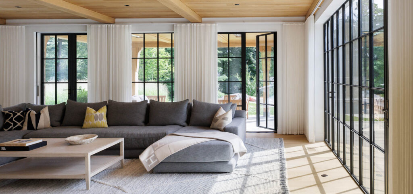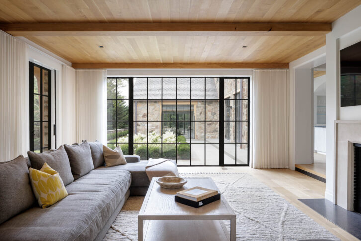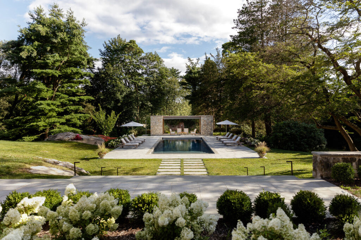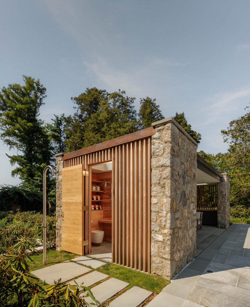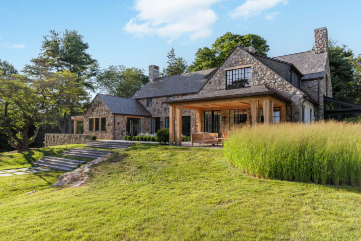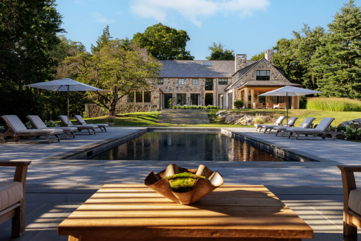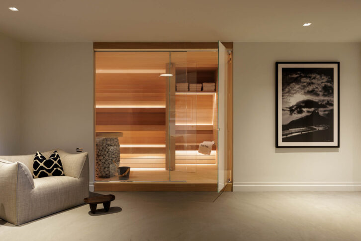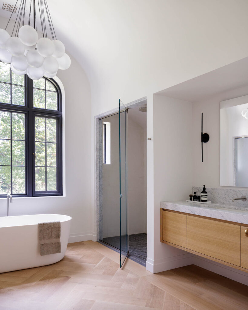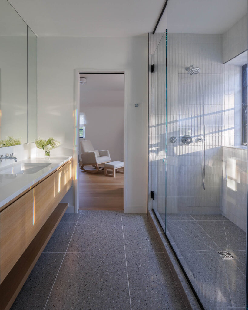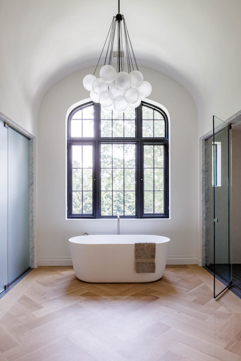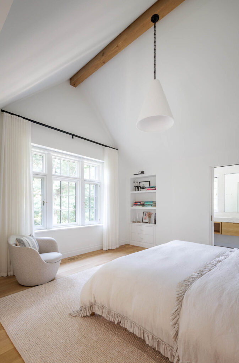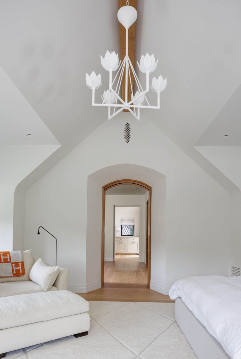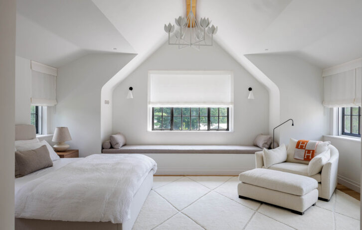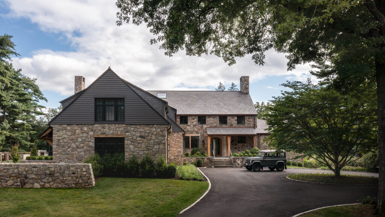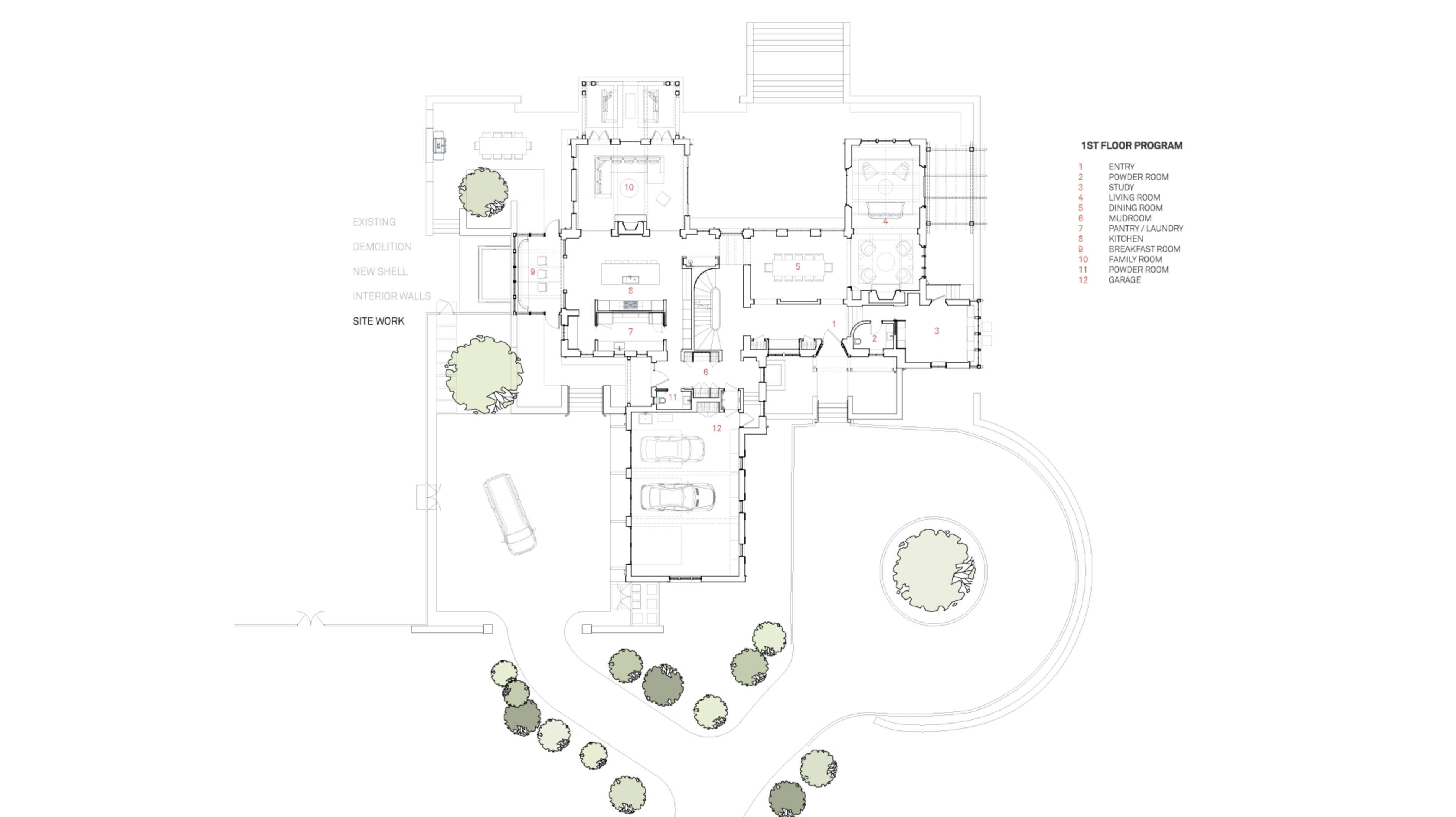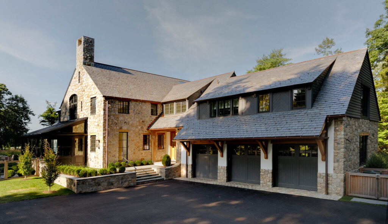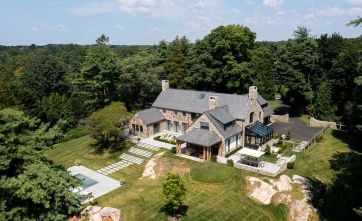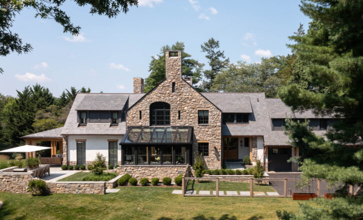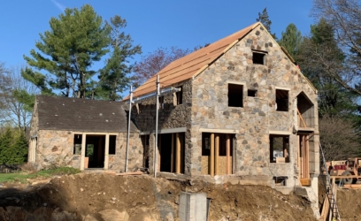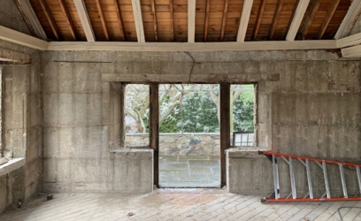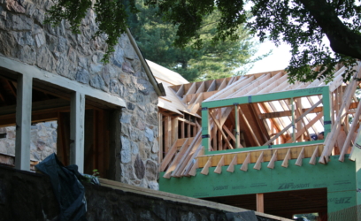Four Winds
Perched on a secluded hilltop near the Long Island Sound, this elegant stone and wood country home stands on a sheltered lot among mature trees and terraced lawns.
The original house needed modernization and expansion to suit the needs of a young, growing family. The goal of the project was to update the house in a manner that felt timeless and honored its distinctive character and history.
The substantial reconstruction of the home took care to preserve these unique stone and concrete load bearing walls while much of the interior wall, floor, and roof framing was removed to reorganize the plan and improve ceiling heights. New steel windows were installed, and the interiors were reimagined to create warm and light-filled spaces that are a more fitting backdrop for its new generation of occupants. A large addition brought modern amenities including an expansive new kitchen and conservatory dining area, family room, primary and guest suites.
The design is one that thoughtfully blends new with old in elegant, unified and sometimes surprising ways, making for a unique and storied home. Four Winds is a bespoke residence that celebrates the innovative and beautiful details conceived by Kiesling and Peters, while writing a new chapter that hopes to stand the test of time.
The original structure was designed by Calvin Kiesling and built by the famed architect and stone mason Frazier Foreman Peters in 1931 using an innovative technique he devised known as “Flagg Masonry Construction”. Conceived as a method to both simplify the skills required and improve on the water management of load bearing stone construction, this process involved masons laying the exterior stones vertically against the formwork in a cobweb pattern, each spaced at least one inch from the others. The stones were held to the exterior with wood sticks placed inside a formwork that was backfilled with concrete. This was done in 2-foot lifts until the walls reached the desired height.
Here the texture and character of the original stonework is on full display, now as an interior wall opposite a new and gracious main stairway. At the end of the stair hall, a dramatic floor-to-ceiling wall of glass offers views of the landscape. The window is distinctly modern in its size, yet trimmed with white oak timbers that add to the character of the historic home.
"You employ stone, wood and concrete, and with these materials you build houses and palaces. That is construction. Ingenuity is at work. But suddenly you touch my heart, you do me good, I am happy and I say: This is beautiful. That is architecture. Art enters in."
Le Corbusier
Awards

AIA Westchester Hudson Valley Honor Award
Interested in joining the REO team?
![]() info@rolfselertoffice.com
info@rolfselertoffice.com

