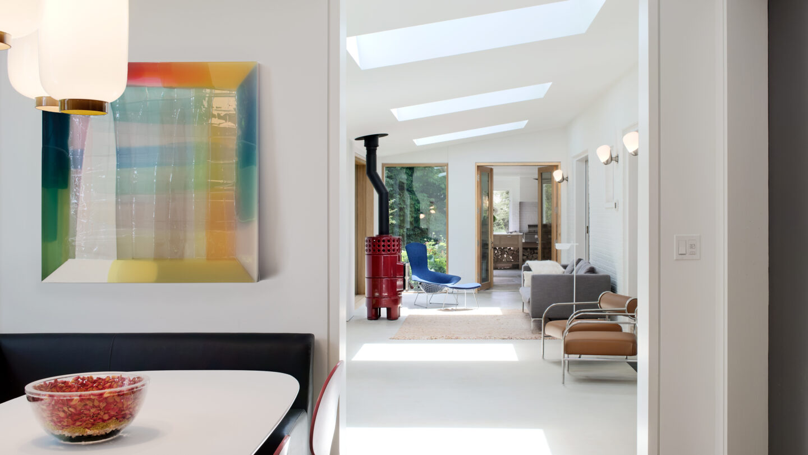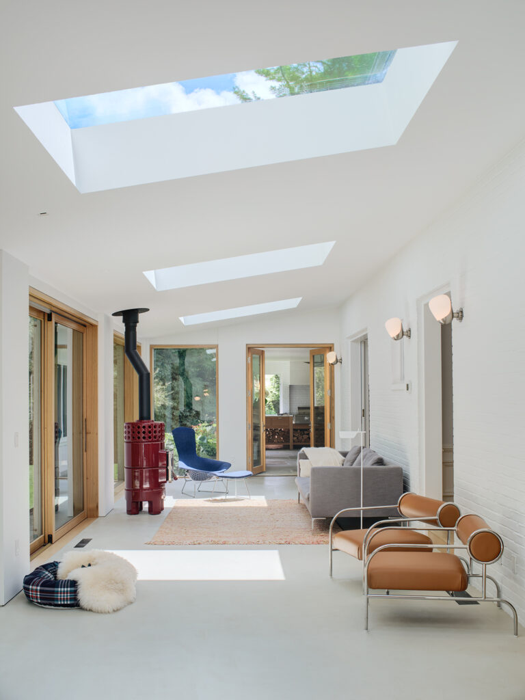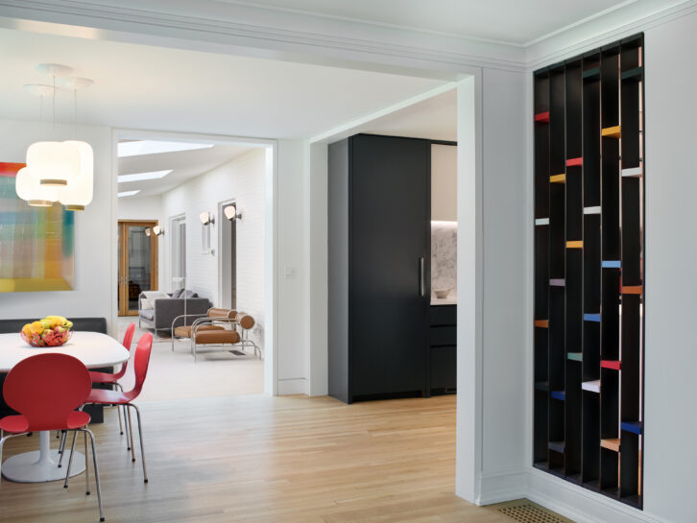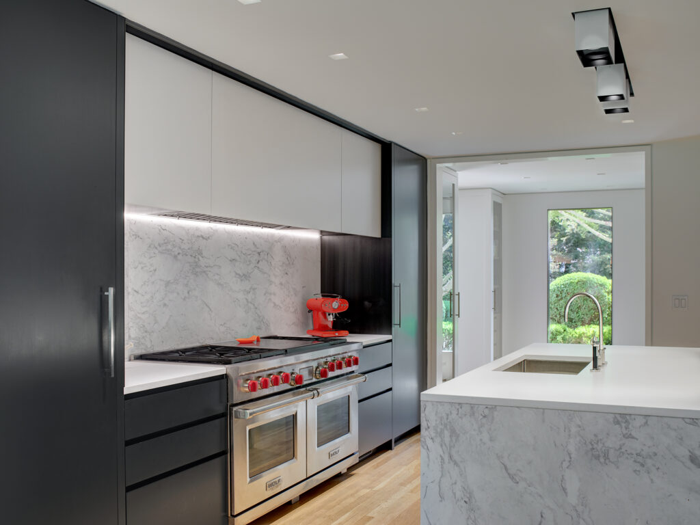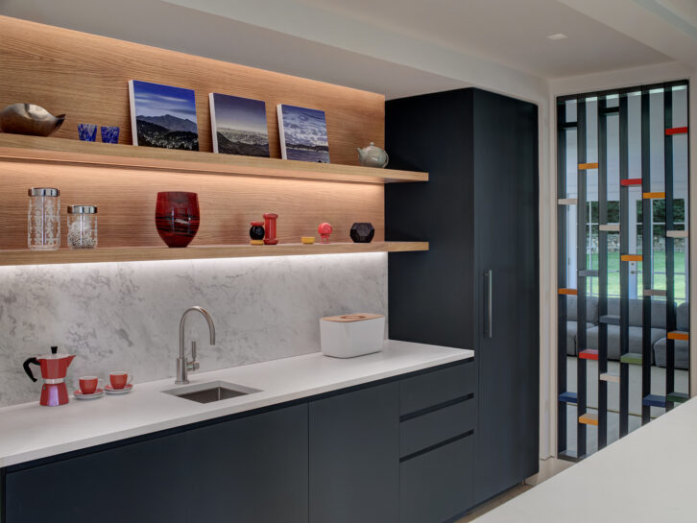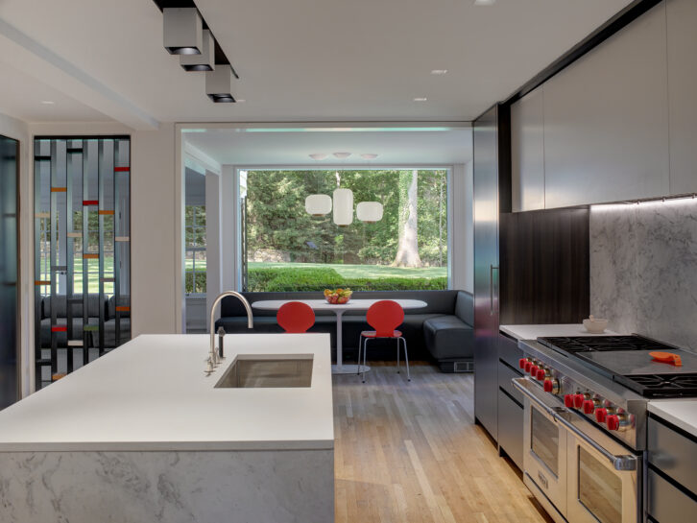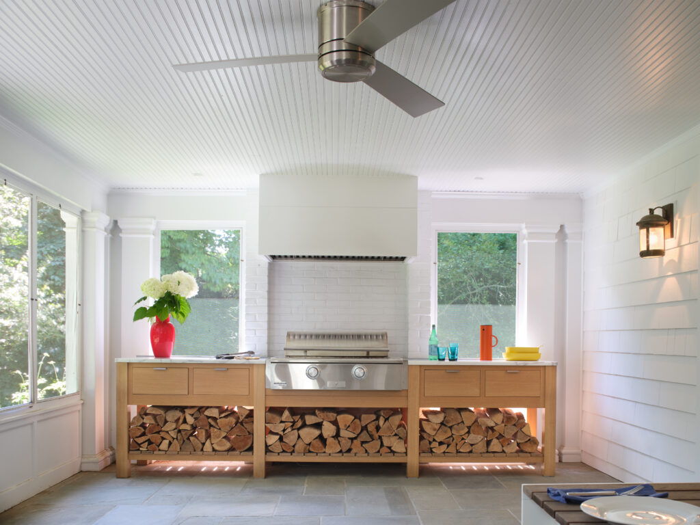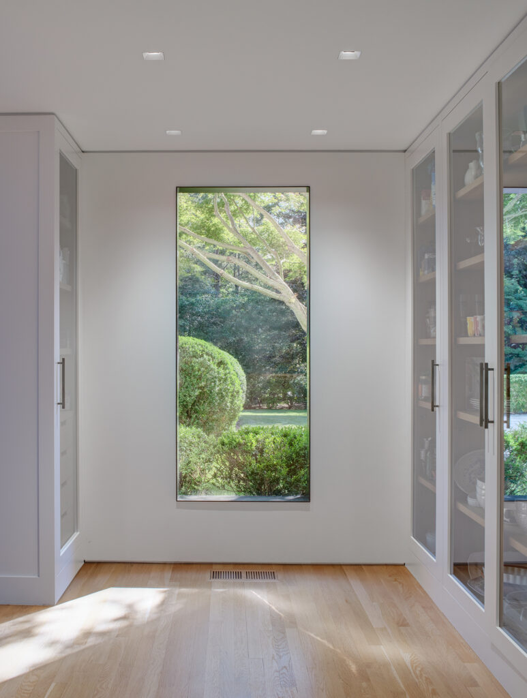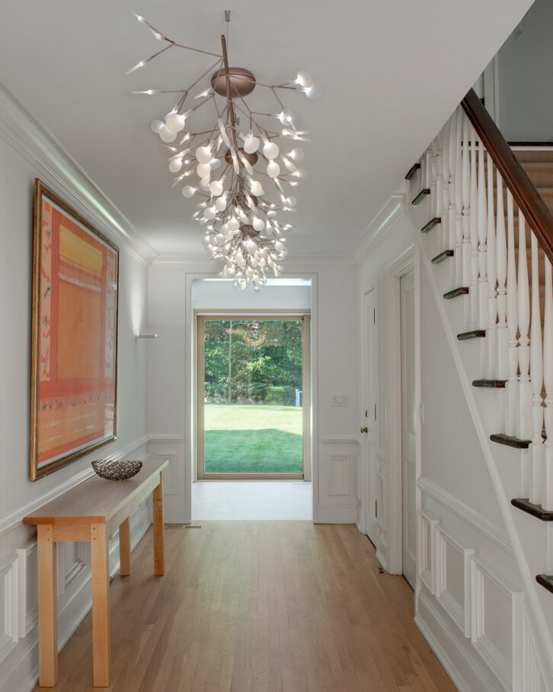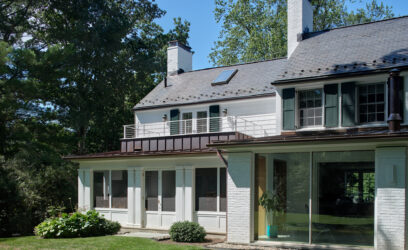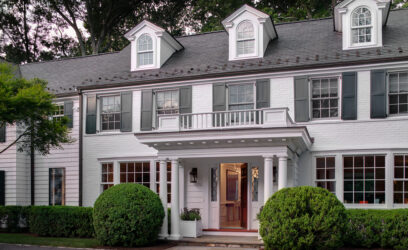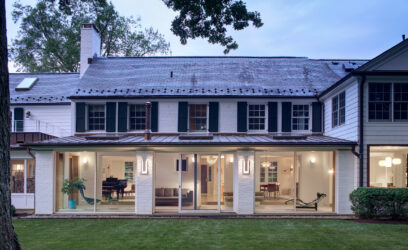Colonial Manor House
A gracious Greenwich back-country colonial set within lush lawns and manicured gardens is remodeled and interlaced with modern details.
With a growing family that values time well spent together, this project focused on creating a new center for the home organized around an enlarged and reconfigured modern kitchen. This new space was opened to allow a greater connection to the existing family room and the newly enclosed verandah.
One of the overall project goals was to enclose an underutilized covered porch along the back of the house. By adding large lift and slide doors along with multiple skylights, we created an enlivened interior space that connects the rooms at the rear of the house, along with a light filled axis with multiple views of the landscape. A bespoke ceramic woodstove and new screened porch with an outdoor kitchen complete the space.
"Working with Mark and Rudi was a joy. They listened carefully to what was important to us and augmented our ideas with their knowledge and experience. We have completely transformed our house into a bright family space with strong lines and an enviable kitchen."
"Through the simple act of looking out a window, we can find a deep connection with nature, allowing its calming presence to influence and enrich our lives."
Tadao Ando
Interested in joining the REO team?
![]() info@rolfselertoffice.com
info@rolfselertoffice.com
