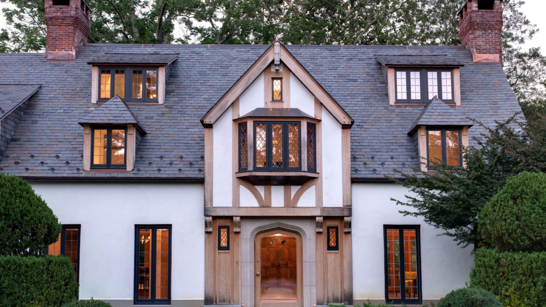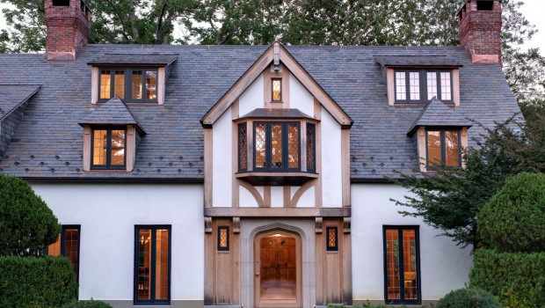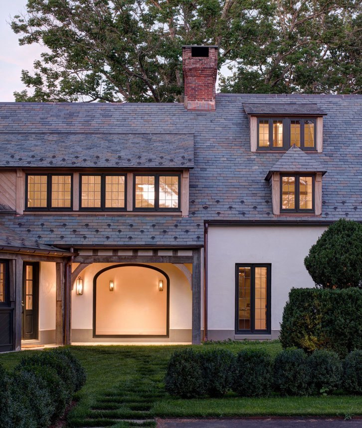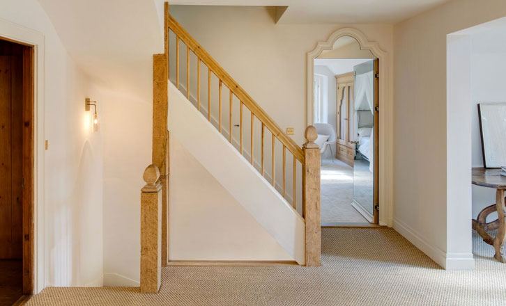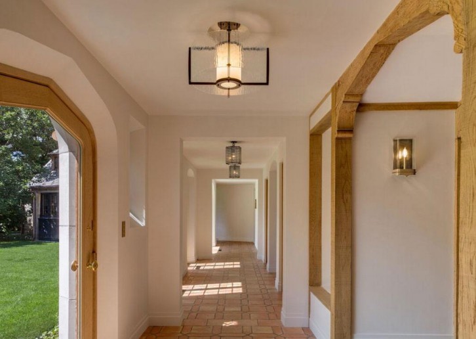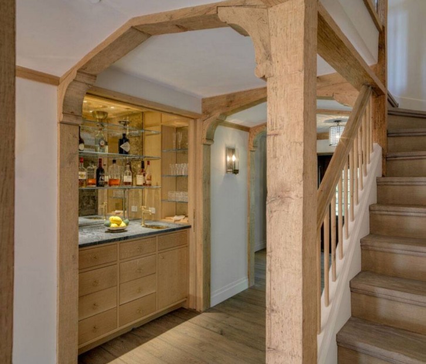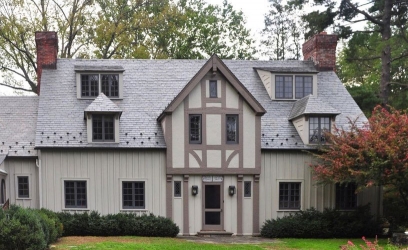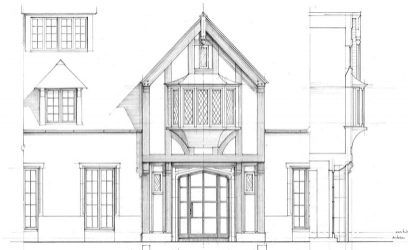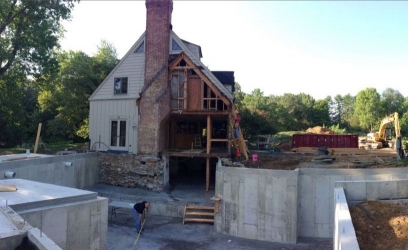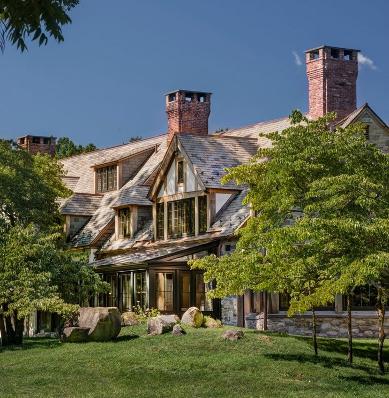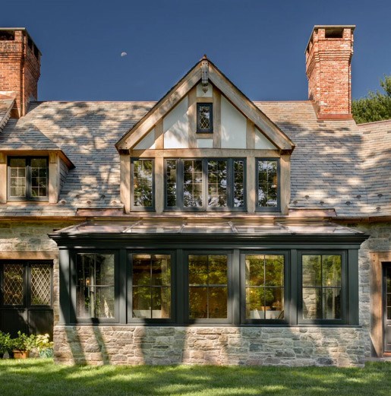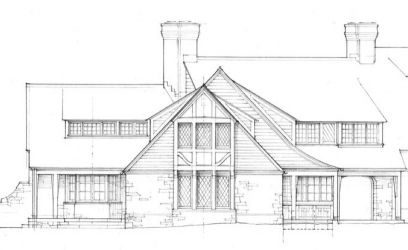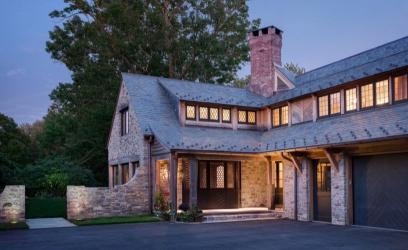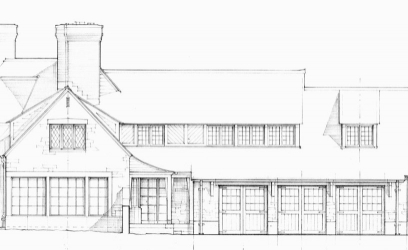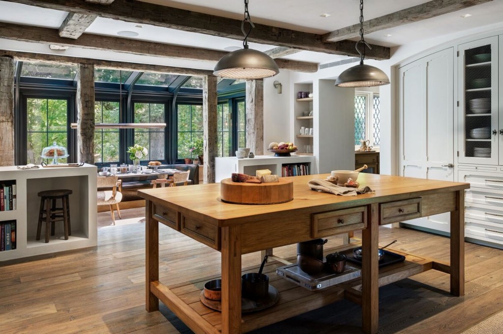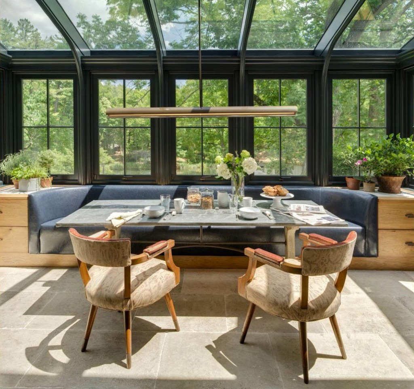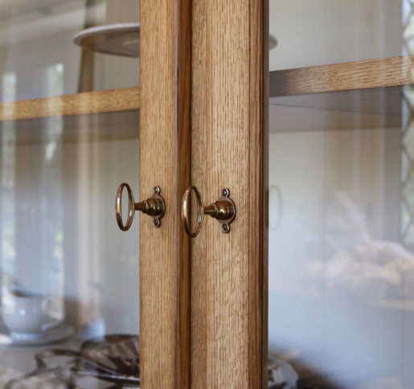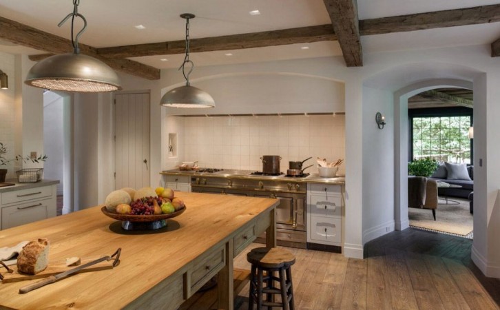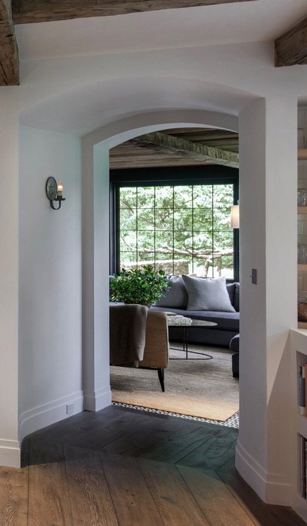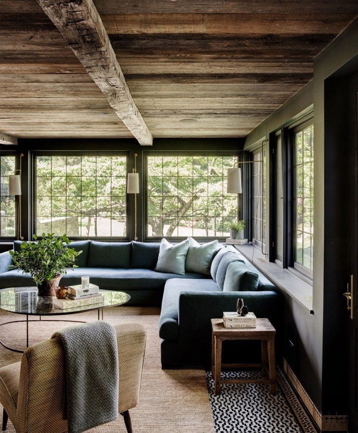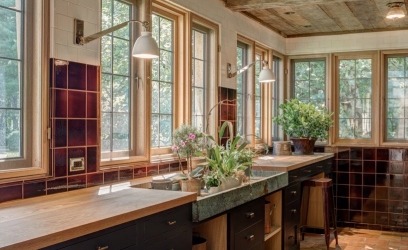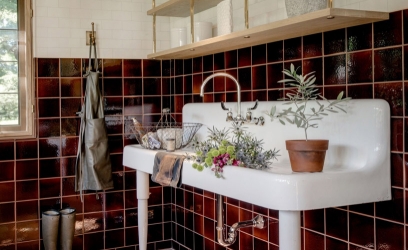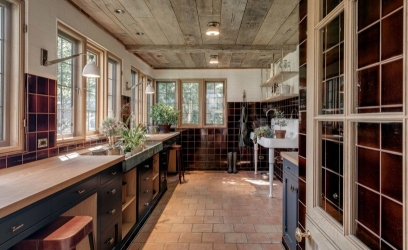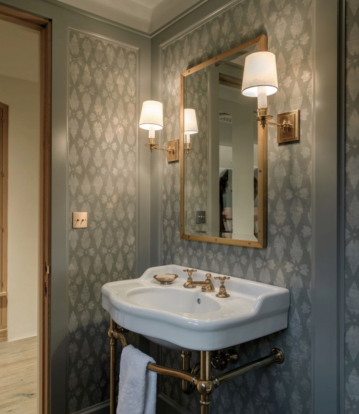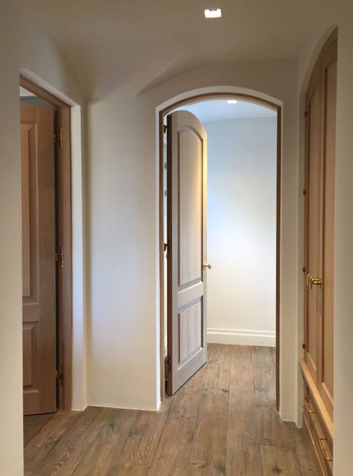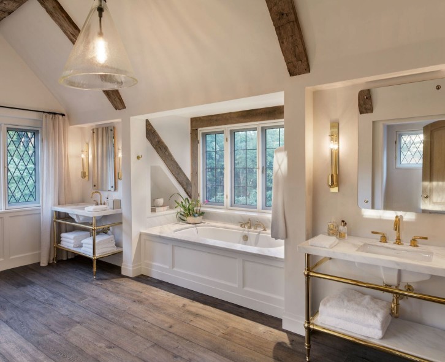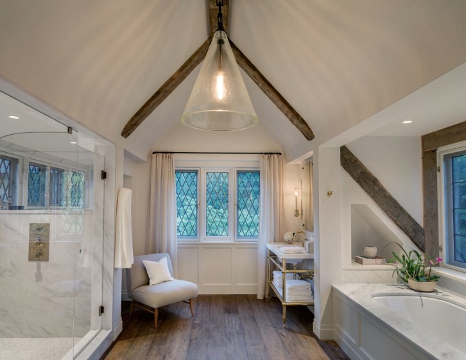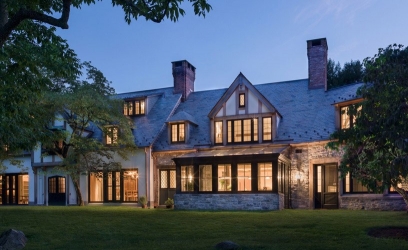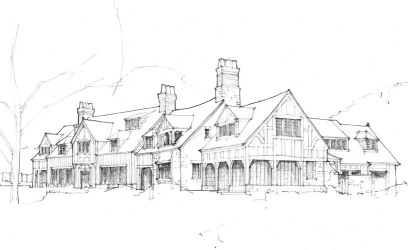Louis Halle House
The Louis Halle House is on a landmarked property originally part of the Hiram Halle estate built in the 1920’s.
The property is composed of a rich and varied mix of antique buildings sited within rolling hills, old growth trees and a spring-fed pond. We were engaged to develop a multi-phased design program, which has resulted in a thoughtful merging of landscape, restored and salvaged architectural artifacts, and an expanded and re-imagined modern home.
The original house lacked a defined sense of orientation with no real front or back. While a sense of hierarchy was introduced into the main house creating a clear entry approach, we were inspired to think of the house and its entire property as whole, resulting in a 360-degree design program with the main house being at the center. This created an opportunity to reinforce the connection between living spaces and the landscape. Framed moments of interior/exterior interaction enhance a sense of time and history but also strike a balance between comfort, privacy and enjoyment.
The collaboration between the owner, architect and decorator strived towards a poetic combination of differences found between disparate historical parts and rich materials like terra cotta, Moroccan tile, and wide plank character oak floors. This rethinking and reformulation occurs within a minimal interior backdrop of subtle modern influences that feels at once old world and timeless, yet current and contemporary. The end result is a home that creates new relationships between spaces and events that is endowed with meaning, and built to compliment and enrich the life of the family for this and future generations.
“How do we find the history in the house and play off it with a modern sensibility”
“We don’t want the house to appear as a new construction where everything matches, but rather a home where our family is one part of the story”
Interested in joining the REO team?
![]() info@rolfselertoffice.com
info@rolfselertoffice.com

