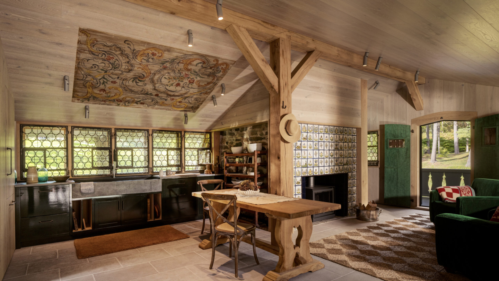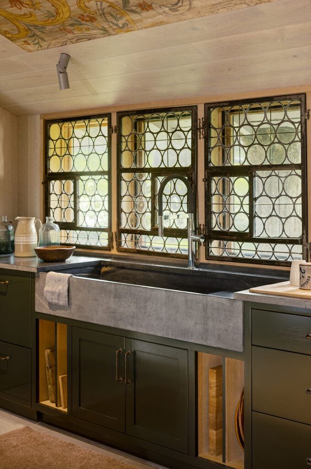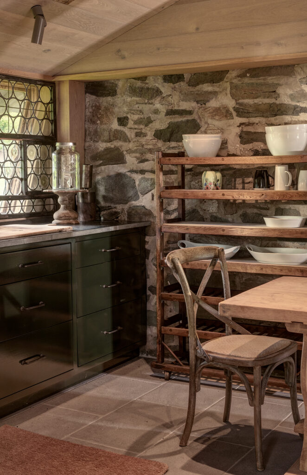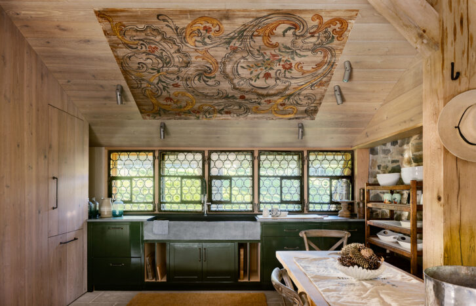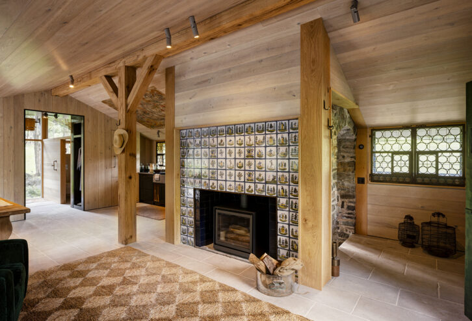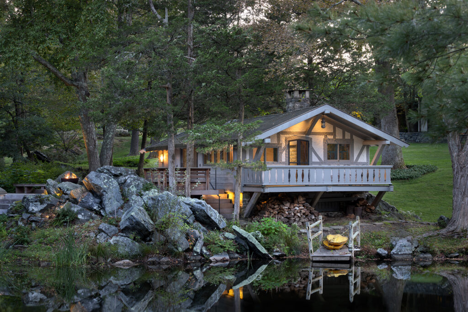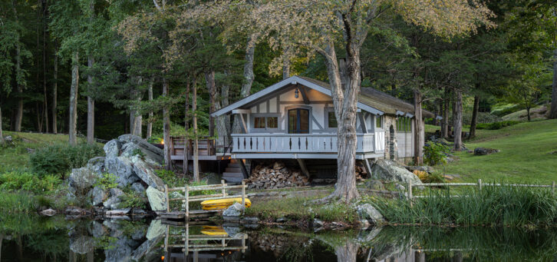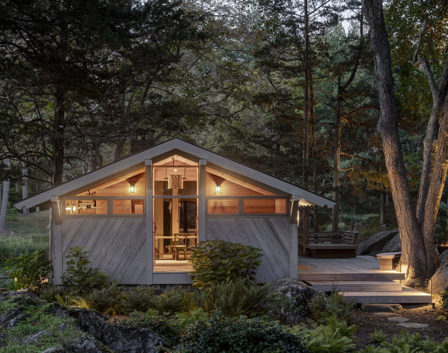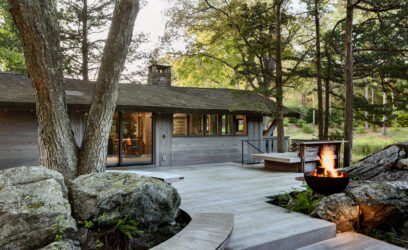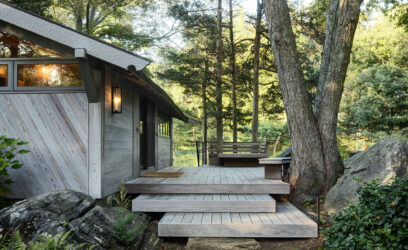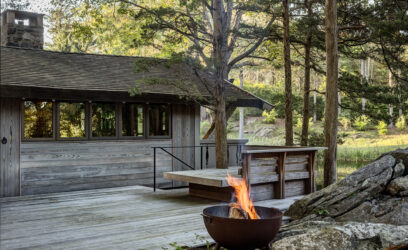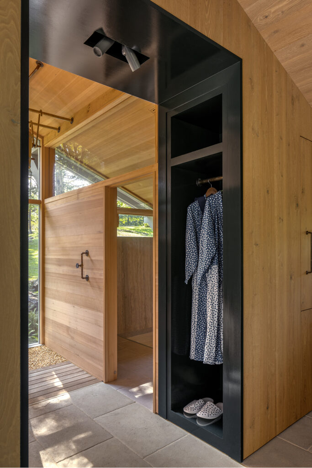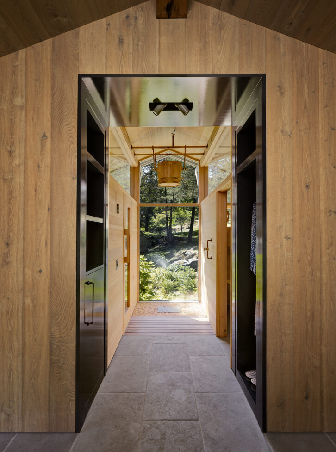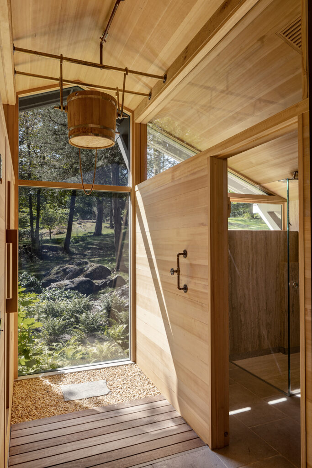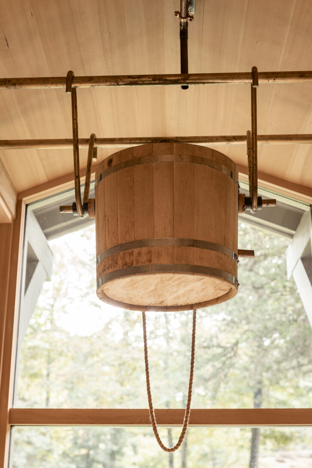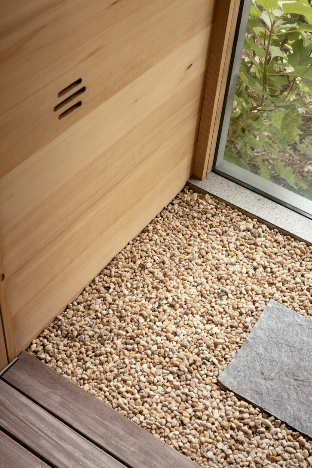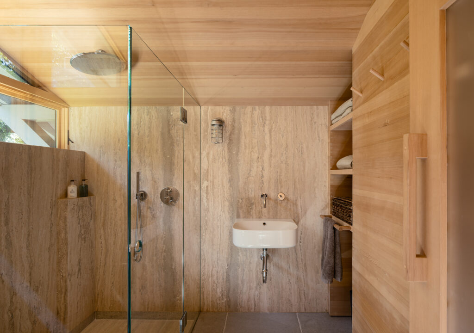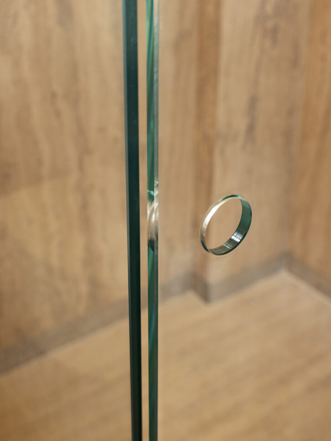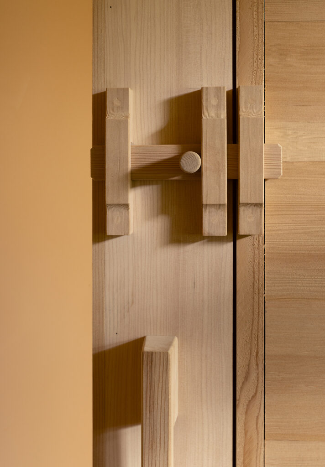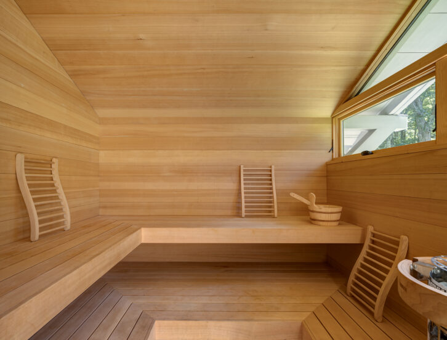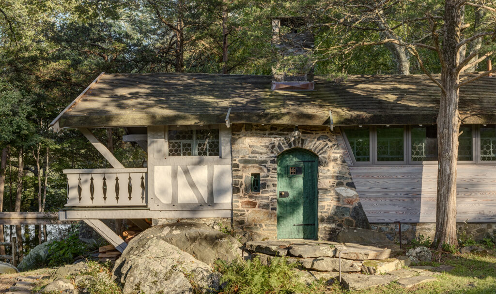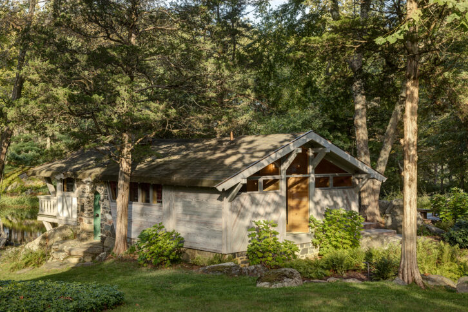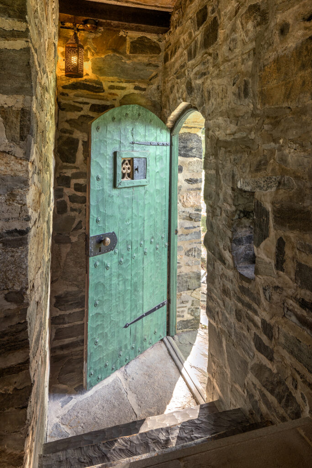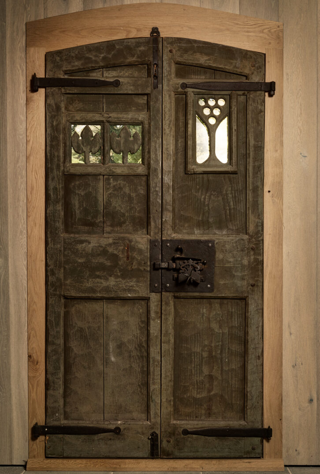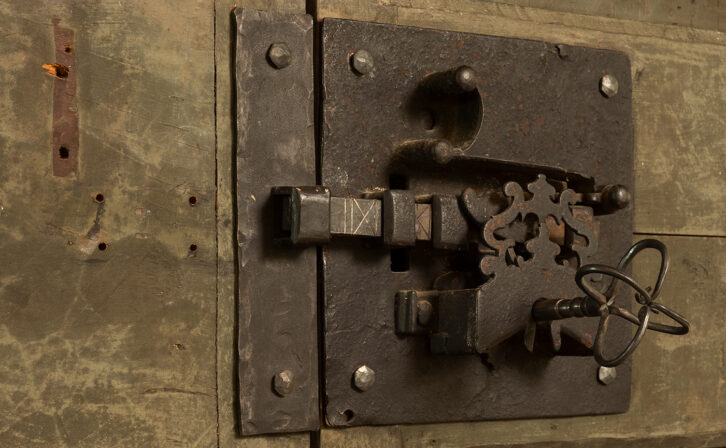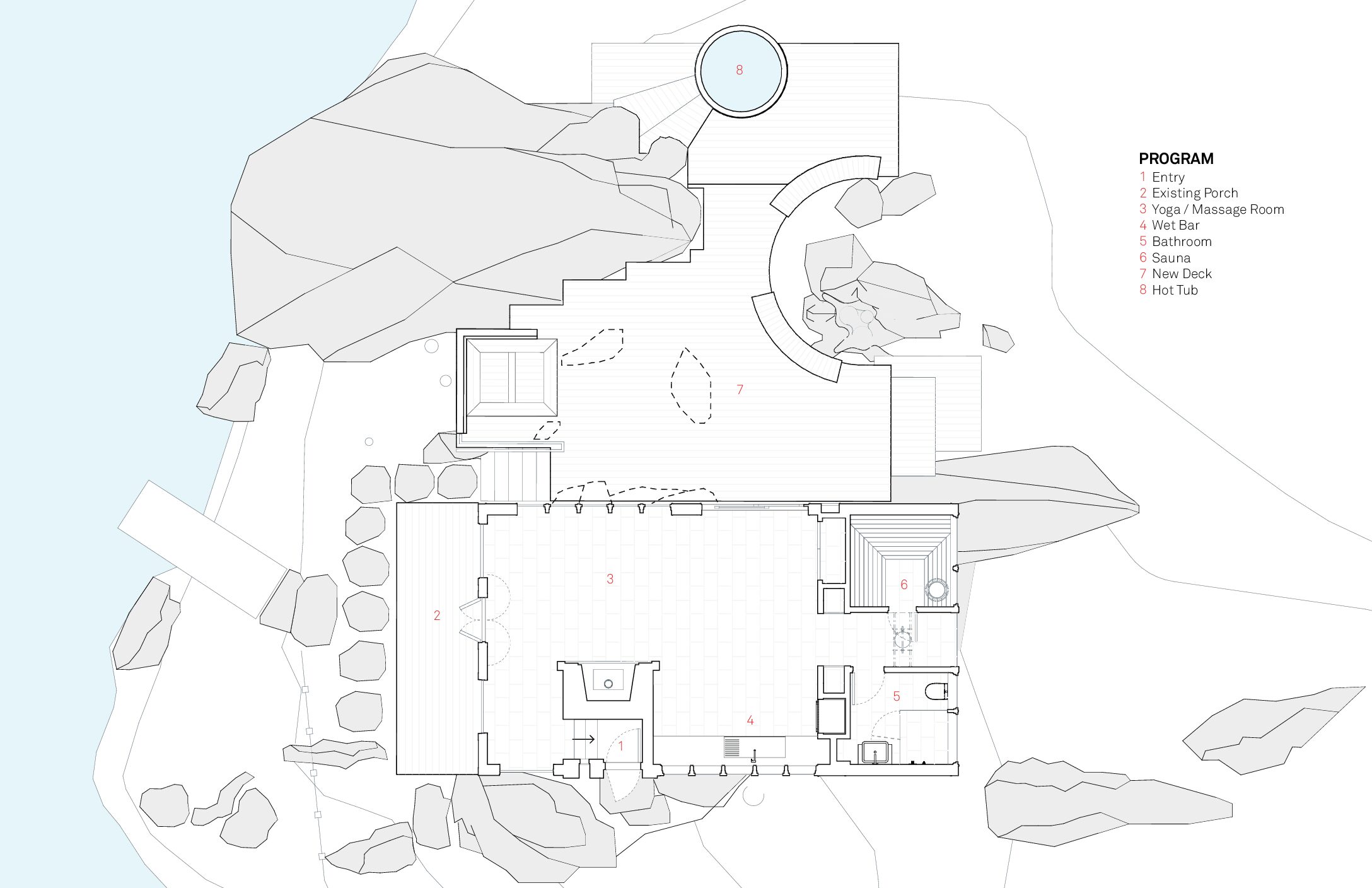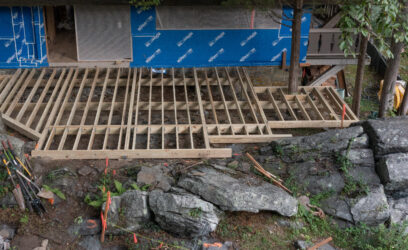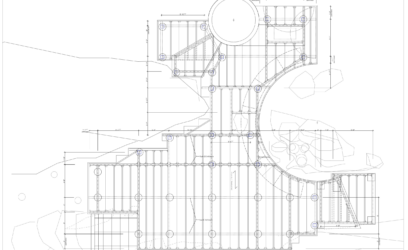Pond Chalet
The Pond Chalet is one of several buildings that make up a special site known as the landmarked Hiram Halle estate, built in the 1920’s.
Sited downslope from the main house amidst old growth trees and dramatic ledge outcroppings at the edge of a man-made swimming hole, the chalet’s adjacency to natural and naturalistic site features makes it the perfect gathering spot. The nearby spring-fed pond with its stone and concrete dam is one of many created by Hiram Halle in the area as part of his extensive influence on the town.
Many of the original details of the folly were carefully preserved including its unique roof details, stone wall, hand painted tiles, Viennese ceiling mural, leaded glass window shutters, and the collection of artifacts that were integrated into the building by Halle. The new interior finishes were conceived as a calming backdrop to these elements. The resultant space is one that is bespoke to the owner yet retains the mark of Hiram Halle.
For the current owners, the pond and chalet offer a spot to gather, relax and recreate year-round. We were asked to transform the unique structure into a space they could utilize whether kayaking, ice skating, or simply looking to take in the beauty of the landscape. Programmatically, the building was transformed to provide a sitting area organized around the existing stone fireplace, a small dining area, and a spa-like bath and sauna. The renovation sought to expand on the building’s original purpose of leveraging the architecture to help forge a deep connection to nature and the surrounding landscape.
"A place to relax is a place to rejuvenate, a sanctuary where the mind can unwind and the spirit can find peace."
Unknown
Interested in joining the REO team?
![]() info@rolfselertoffice.com
info@rolfselertoffice.com
