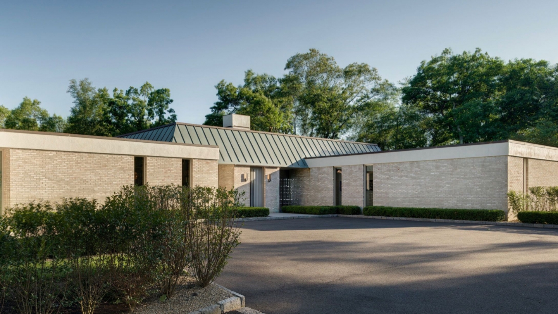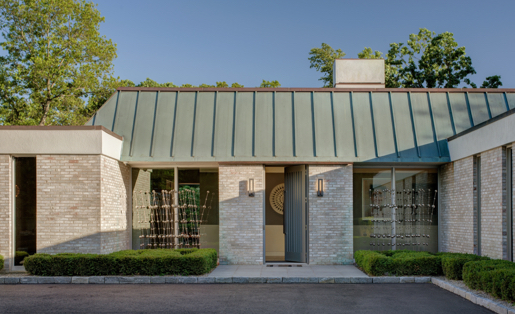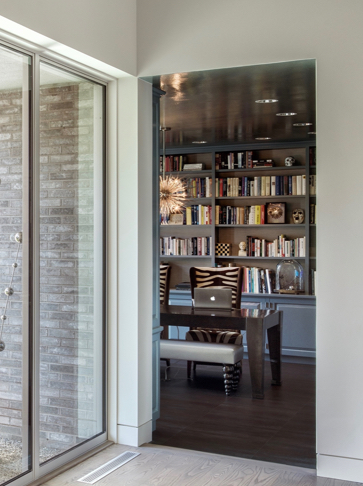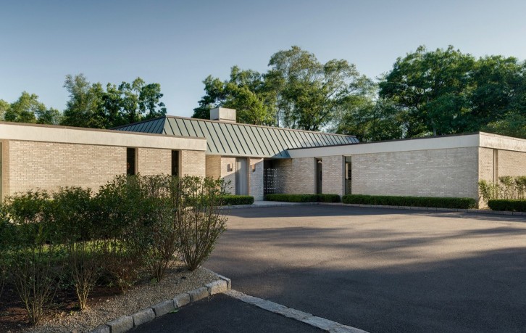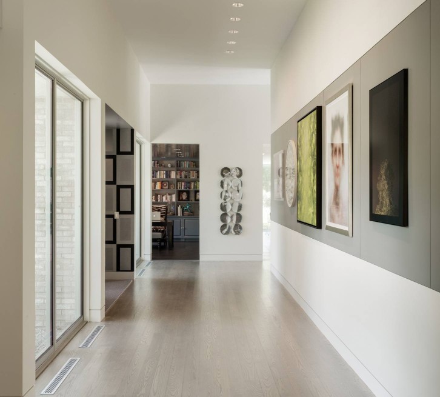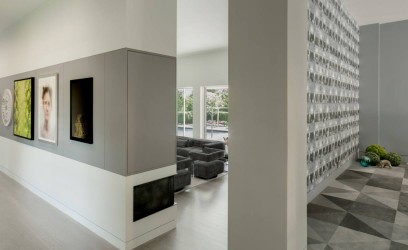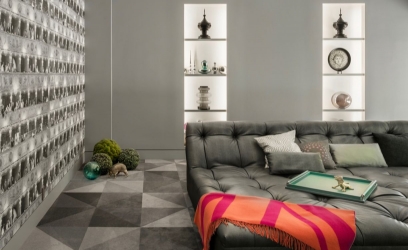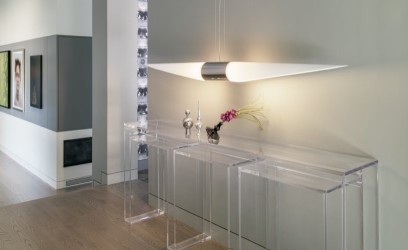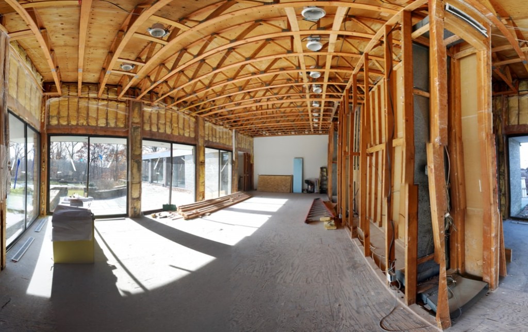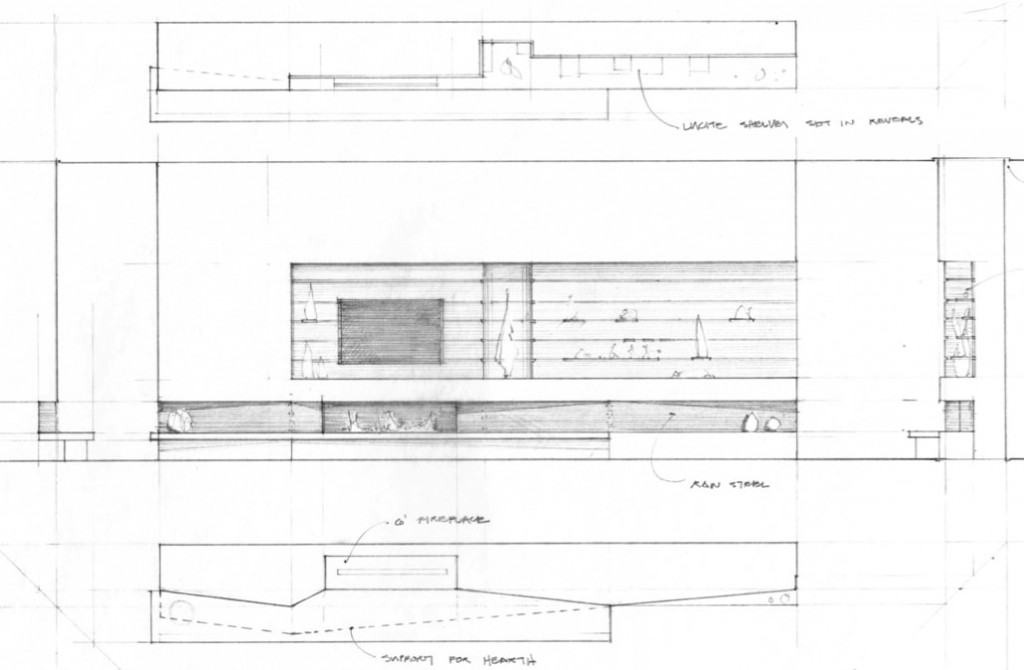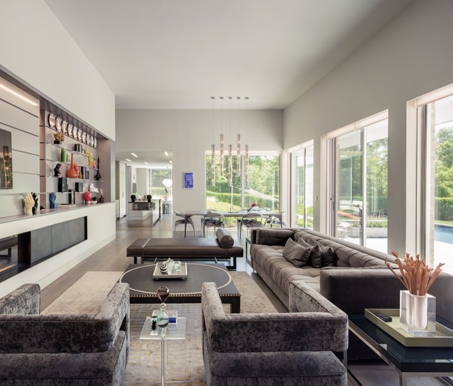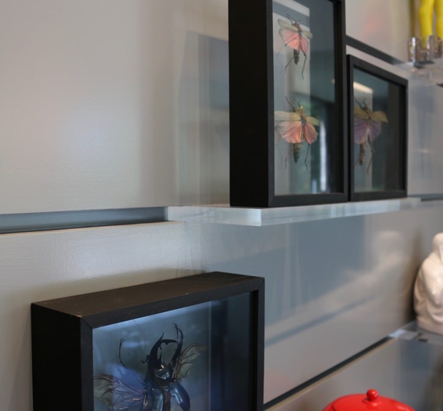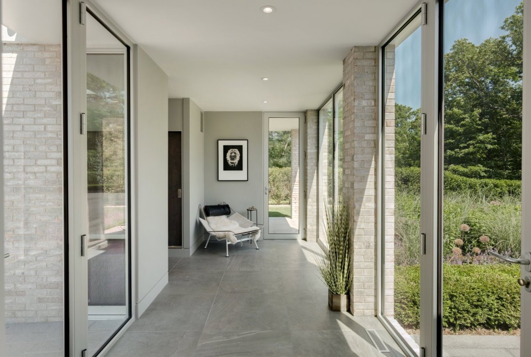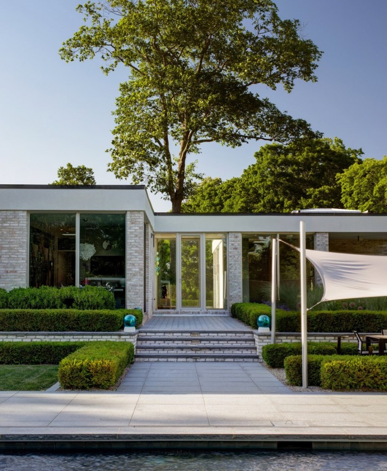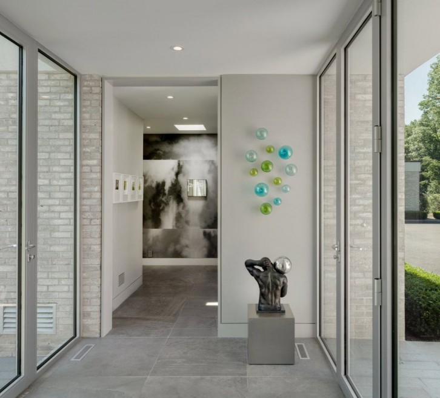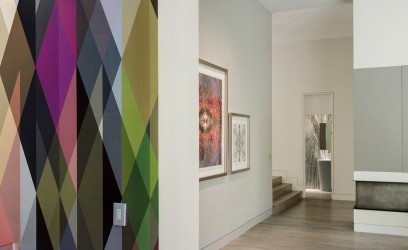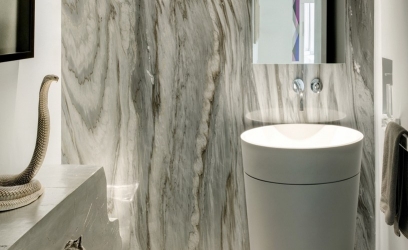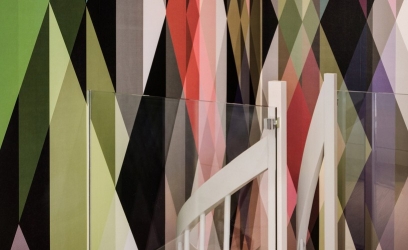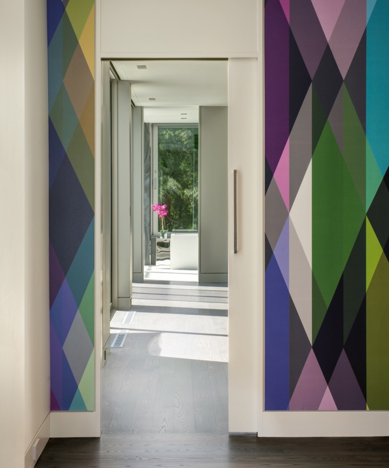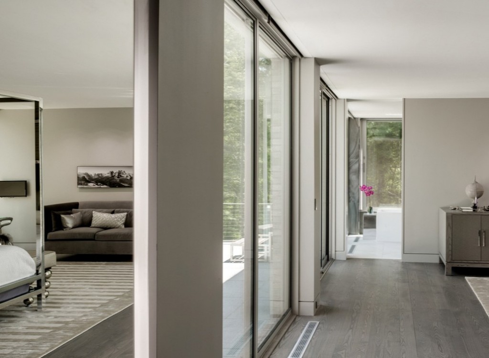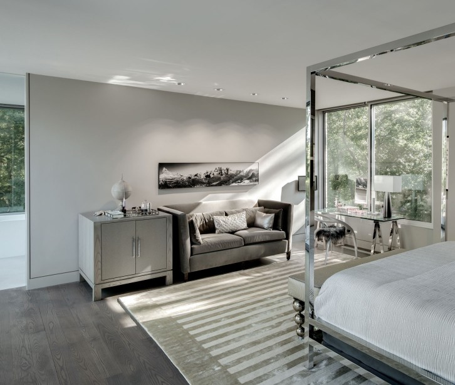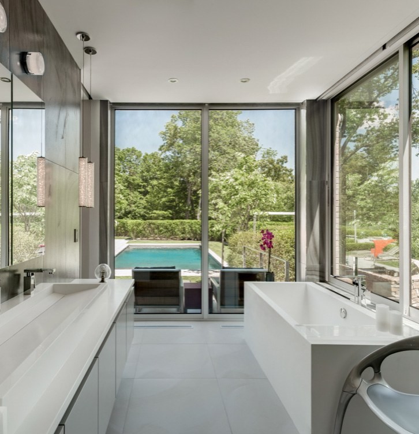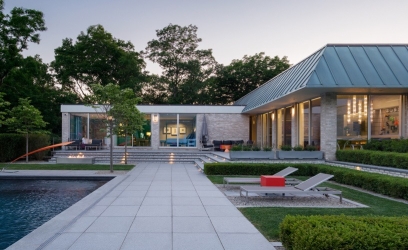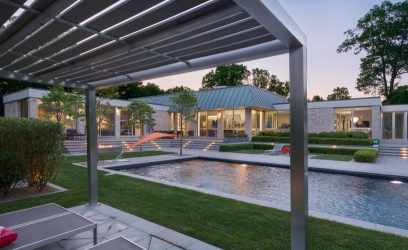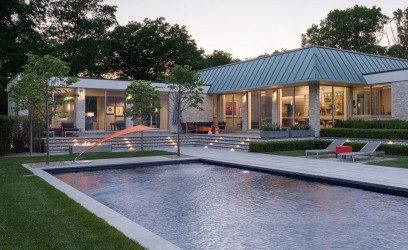Riverbank
A Late 1970’s International Style home in search of a thoughtful revival and cohesive new identity did not scare off the owner/designer, architect team.
What began as a straightforward task to enclose a breezeway soon grew into a complete interior renovation to re-imagine and renew the house as a gallery and living space designed to grow and evolve to meet the needs of the owners.
The house satisfied many of the home owner’s requirements that she and her husband identified; one floor, open plan living, soaring ceilings and lots of glass. The challenge was to unify the 5000 square foot house, improve upon the floor plan, and establish a curatorial fabric for the owner/designer to work in with minimal architectural intervention.
“Our opportunity, as designers, is to learn how to handle the complexity, rather than shy away from it, and to realize that the big art of design is to make complicated things simple.”
– Tim Parsey
The existing shell of the building has clear span framing which allowed for adjusting many of the interior spaces and circulation. The new logic was a result of reinforcing a 9’ datum for which all doors and windows aligned to. This deceptively simple design strategy reinforced a sense of cohesion, tying all the rooms together. The resulting architectural framework and the owners keen design sensibility and collection of art and artifacts resulted in a surprising and enlightened new life to the home.
Interested in joining the REO team?
![]() info@rolfselertoffice.com
info@rolfselertoffice.com

